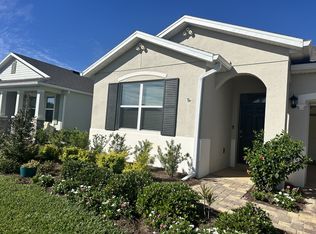NEW CONSTRUCTION HOME FOR LEASE JUST COMPLETED IN 2025, LOCATED IN HEATH PRESERVE ON A LOT THAT BACKS TO A RETENTION & CONSERVATION AREA WITH NO REAR NEIGHBORS. THE PROPERTY WILL BE FENCED FOR ADDITIONAL PRIVACY. THIS 3 BEDROOM, AND 2 FULL BATHROOM HOME OFFERS A WIDE OPEN LIVING AREA IN THE MAIN PART OF THE HOME, AND HAS A SPLIT BEDROOM DESIGN. THE PRIMARY BEDROOM IS LOCATED AT THE END OF THE HOME FOR MAXIMUM PRIVACY AND OFFERS ITS OWN PRIVATE BATHROOM WITH A WALK-IN SHOWER, VANITY SINK, AND LARGE WALK-IN CLOSET. BEDROOMS #2 AND #3 ARE LOCATED TOWARD THE MIDDLE OF THE HOME JUST OFF THE KITCHEN, AND SHARE THE SECOND FULL BATHROOM. THE KITCHEN HAS A LARGE CENTER ISLAND WORK AREA/BREAKFAST BAR, AMPLE CABINETS, LARGE STORAGE PANTRY, ALL NEW STAINLESS STEEL APPLIANCES, AND STONE COUNTERTOPS. THE KITCHEN OPENS UP TO THE DINETTE, AND FAMILY ROOM AREA. THERE IS A SLIDING GLASS DOORWAY LEADING TO THE BACKYARD. THERE IS LUXARY VINYL FLOORING THROUGHOUT THE MAIN PART OF THE HOME, INCLUDING KITCHEN & BATHROOMS, CARPETING IN ALL BEDROOMS. HEATH PRESERVE IS CONVENIENTLY LOCATED NEAR SHOPPING, COFFEE SHOPS, BANKING, GYM, MEDICAL FACILITIES, AND I-75. IT'S JUST A SHOT DRIVE TO HISTORIC DOWNTOWN OCALA. THE NEW WORLD EQUESTRIAN CENTER IS NEAR WITH A CALENDAR OF EVENTS FOR ALL TO ENJOY.
House for rent
$2,100/mo
1209 NW 48th Ter, Ocala, FL 34482
3beds
1,428sqft
Price may not include required fees and charges.
Singlefamily
Available now
Cats, dogs OK
Central air
In unit laundry
2 Attached garage spaces parking
Heat pump
What's special
Fenced for additional privacySplit bedroom designStone countertopsNew stainless steel appliancesAmple cabinetsLarge storage pantry
- 6 days
- on Zillow |
- -- |
- -- |
Travel times
Looking to buy when your lease ends?
See how you can grow your down payment with up to a 6% match & 4.15% APY.
Facts & features
Interior
Bedrooms & bathrooms
- Bedrooms: 3
- Bathrooms: 2
- Full bathrooms: 2
Heating
- Heat Pump
Cooling
- Central Air
Appliances
- Included: Dishwasher, Disposal, Dryer, Range, Refrigerator, Washer
- Laundry: In Unit, Inside
Features
- Eat-in Kitchen, Kitchen/Family Room Combo, Open Floorplan, Solid Surface Counters, Split Bedroom, Walk In Closet, Walk-In Closet(s)
- Flooring: Carpet
Interior area
- Total interior livable area: 1,428 sqft
Property
Parking
- Total spaces: 2
- Parking features: Attached, Covered
- Has attached garage: Yes
- Details: Contact manager
Features
- Stories: 1
- Exterior features: Blinds, Eat-in Kitchen, Electric Water Heater, Grounds Care included in rent, Inside, Kitchen/Family Room Combo, Open Floorplan, Solid Surface Counters, Split Bedroom, Triad Association Management, Walk In Closet, Walk-In Closet(s), Window Treatments
Construction
Type & style
- Home type: SingleFamily
- Property subtype: SingleFamily
Condition
- Year built: 2025
Community & HOA
Location
- Region: Ocala
Financial & listing details
- Lease term: Contact For Details
Price history
| Date | Event | Price |
|---|---|---|
| 8/14/2025 | Listed for rent | $2,100$1/sqft |
Source: Stellar MLS #OM707557 | ||
| 8/13/2025 | Listing removed | $2,100$1/sqft |
Source: Stellar MLS #GC532825 | ||
| 7/30/2025 | Listed for rent | $2,100$1/sqft |
Source: Stellar MLS #GC532825 | ||
| 6/20/2025 | Listing removed | $285,450$200/sqft |
Source: | ||
| 6/14/2025 | Price change | $285,450+0%$200/sqft |
Source: | ||
![[object Object]](https://photos.zillowstatic.com/fp/0719b3f5f4fef39f16a8fb1ba327678a-p_i.jpg)
