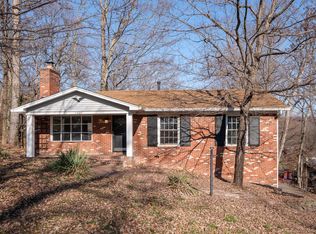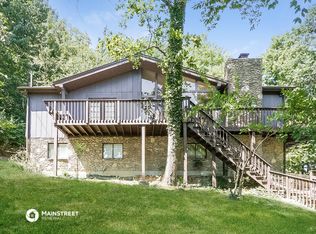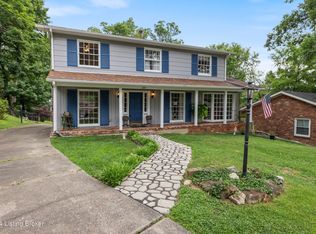Sold for $257,500
$257,500
1209 Rudgate Cv, Louisville, KY 40214
4beds
2,443sqft
Single Family Residence
Built in 1966
0.46 Acres Lot
$264,600 Zestimate®
$105/sqft
$2,315 Estimated rent
Home value
$264,600
$246,000 - $283,000
$2,315/mo
Zestimate® history
Loading...
Owner options
Explore your selling options
What's special
Welcome to your beautifully remodeled home in the highly sought-after Rudgate Woods subdivision. This spacious 4-bedroom, 3-bathroom home has been thoughtfully updated with modern finishes and high-quality materials, making it move-in ready for its next owner.
This home features all new appliances in the updated kitchen, along with fresh paint and new flooring throughout, including carpet and luxurious vinyl plank (LVP) flooring that adds elegance and durability.Each bathroom has been tastefully updated. The kitchen boasts stunning new granite countertops and a stylish backsplash that enhances its appeal. The previous owner replaced the roof in 2023, providing peace of mind and added value.
The home also includes two living areas, great for entertaining.
Zillow last checked: 8 hours ago
Listing updated: January 27, 2025 at 07:44am
Listed by:
Carlos Elliott 859-361-2709,
Tru Life Real Estate
Bought with:
Gwendolyn D Francis, 197692
Corporate Services Consultants
Source: GLARMLS,MLS#: 1667250
Facts & features
Interior
Bedrooms & bathrooms
- Bedrooms: 4
- Bathrooms: 3
- Full bathrooms: 2
- 1/2 bathrooms: 1
Bedroom
- Level: First
Bedroom
- Level: First
Bedroom
- Level: First
Bedroom
- Level: Basement
Full bathroom
- Level: First
Half bathroom
- Level: Basement
Full bathroom
- Level: First
Den
- Level: Basement
Dining area
- Level: First
Kitchen
- Level: First
Heating
- Forced Air, Natural Gas
Cooling
- Central Air
Features
- Basement: Finished
- Has fireplace: No
Interior area
- Total structure area: 1,291
- Total interior livable area: 2,443 sqft
- Finished area above ground: 1,291
- Finished area below ground: 1,152
Property
Parking
- Total spaces: 1
- Parking features: Entry Rear
- Garage spaces: 1
Features
- Levels: Bi-Level
- Stories: 1
- Fencing: None
Lot
- Size: 0.46 Acres
Details
- Parcel number: 067N00230010
Construction
Type & style
- Home type: SingleFamily
- Property subtype: Single Family Residence
Materials
- Vinyl Siding, Brick Veneer
- Foundation: Concrete Perimeter
- Roof: Shingle
Condition
- Year built: 1966
Utilities & green energy
- Sewer: Public Sewer
- Water: Public
- Utilities for property: Electricity Connected, Natural Gas Connected
Community & neighborhood
Location
- Region: Louisville
- Subdivision: Rudgate Woods
HOA & financial
HOA
- Has HOA: No
Price history
| Date | Event | Price |
|---|---|---|
| 11/8/2024 | Sold | $257,500-2.8%$105/sqft |
Source: | ||
| 9/26/2024 | Pending sale | $264,900+1.9%$108/sqft |
Source: | ||
| 9/26/2024 | Contingent | $259,900$106/sqft |
Source: | ||
| 9/19/2024 | Price change | $259,900-1.9%$106/sqft |
Source: | ||
| 8/29/2024 | Price change | $264,900-1.9%$108/sqft |
Source: | ||
Public tax history
| Year | Property taxes | Tax assessment |
|---|---|---|
| 2021 | $1,965 +20.5% | $176,650 +11.8% |
| 2020 | $1,631 | $157,960 |
| 2019 | $1,631 +2.3% | $157,960 |
Find assessor info on the county website
Neighborhood: Iroquois Park
Nearby schools
GreatSchools rating
- 6/10Kenwood Elementary SchoolGrades: K-5Distance: 0.3 mi
- 3/10Stuart Middle SchoolGrades: 6-8Distance: 3.9 mi
- 1/10Doss High SchoolGrades: 9-12Distance: 1.1 mi

Get pre-qualified for a loan
At Zillow Home Loans, we can pre-qualify you in as little as 5 minutes with no impact to your credit score.An equal housing lender. NMLS #10287.


