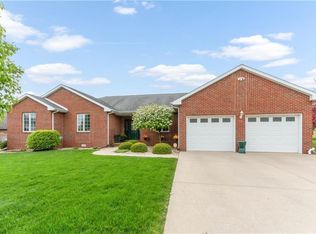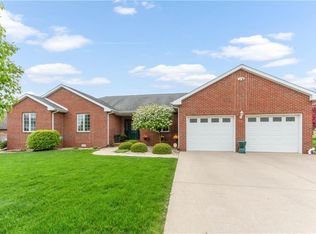Sold
$210,000
1209 S Rangeline Rd, Anderson, IN 46012
3beds
1,581sqft
Residential, Single Family Residence
Built in 1978
0.66 Acres Lot
$220,000 Zestimate®
$133/sqft
$1,492 Estimated rent
Home value
$220,000
$183,000 - $264,000
$1,492/mo
Zestimate® history
Loading...
Owner options
Explore your selling options
What's special
This charming brick ranch, located on the desirable northeast side, offers 1,591 SF of comfortable living space on a spacious .66-acre parcel. Featuring 3 bedrooms and 2 baths, this home boasts a large Living Room with a cozy fireplace, treyed ceiling, and seamless flow into the kitchen and dining area-ideal for entertaining. Two of the bedrooms feature custom-built walk-in closets, with all offering generous space. The primary suite includes an en-suite bath with a relaxing jetted garden tub. Additional highlights include a covered front porch, a 2-car attached garage with ample storage, a long driveway with a convenient turnaround, and plenty of parking. The new buyer can add their own touches to transform this spacious beauty with good bones into their dream home. Immediate possession is available!
Zillow last checked: 8 hours ago
Listing updated: June 20, 2025 at 11:59am
Listing Provided by:
Candy Bair 765-602-9333,
RE/MAX Real Estate Solutions
Bought with:
Kelly Church
Epique Inc
Source: MIBOR as distributed by MLS GRID,MLS#: 22036701
Facts & features
Interior
Bedrooms & bathrooms
- Bedrooms: 3
- Bathrooms: 2
- Full bathrooms: 2
- Main level bathrooms: 2
- Main level bedrooms: 3
Primary bedroom
- Features: Carpet
- Level: Main
- Area: 196 Square Feet
- Dimensions: 14x14
Bedroom 2
- Features: Carpet
- Level: Main
- Area: 143 Square Feet
- Dimensions: 11x13
Bedroom 3
- Features: Carpet
- Level: Main
- Area: 121 Square Feet
- Dimensions: 11x11
Dining room
- Features: Tile-Ceramic
- Level: Main
- Area: 99 Square Feet
- Dimensions: 9x11
Kitchen
- Features: Tile-Ceramic
- Level: Main
- Area: 99 Square Feet
- Dimensions: 9x11
Living room
- Features: Carpet
- Level: Main
- Area: 414 Square Feet
- Dimensions: 18x23
Heating
- Electric
Appliances
- Included: Dishwasher, Electric Oven, Refrigerator
- Laundry: Other
Features
- Attic Pull Down Stairs, Tray Ceiling(s), Entrance Foyer, Eat-in Kitchen, Walk-In Closet(s)
- Windows: Windows Vinyl, Wood Work Stained
- Has basement: No
- Attic: Pull Down Stairs
- Number of fireplaces: 1
- Fireplace features: Family Room
Interior area
- Total structure area: 1,581
- Total interior livable area: 1,581 sqft
Property
Parking
- Total spaces: 2
- Parking features: Attached
- Attached garage spaces: 2
- Details: Garage Parking Other(Floor Drain, Garage Door Opener)
Features
- Levels: One
- Stories: 1
- Patio & porch: Covered, Patio
Lot
- Size: 0.66 Acres
- Features: City Lot, Mature Trees
Details
- Parcel number: 481217100057000003
- Special conditions: Estate
- Horse amenities: None
Construction
Type & style
- Home type: SingleFamily
- Architectural style: Ranch
- Property subtype: Residential, Single Family Residence
Materials
- Brick
- Foundation: Crawl Space
Condition
- New construction: No
- Year built: 1978
Details
- Builder name: Robert Taylor
Utilities & green energy
- Water: Municipal/City
Community & neighborhood
Location
- Region: Anderson
- Subdivision: Davis Acres
Price history
| Date | Event | Price |
|---|---|---|
| 6/18/2025 | Sold | $210,000-4.5%$133/sqft |
Source: | ||
| 5/19/2025 | Pending sale | $220,000$139/sqft |
Source: | ||
| 5/6/2025 | Listed for sale | $220,000$139/sqft |
Source: | ||
Public tax history
Tax history is unavailable.
Neighborhood: 46012
Nearby schools
GreatSchools rating
- 5/10Tenth Street Elementary SchoolGrades: K-4Distance: 0.2 mi
- 5/10Highland Jr High SchoolGrades: 7-8Distance: 2.3 mi
- 3/10Anderson High SchoolGrades: 9-12Distance: 4 mi
Schools provided by the listing agent
- Middle: Highland Middle School
Source: MIBOR as distributed by MLS GRID. This data may not be complete. We recommend contacting the local school district to confirm school assignments for this home.
Get a cash offer in 3 minutes
Find out how much your home could sell for in as little as 3 minutes with a no-obligation cash offer.
Estimated market value$220,000
Get a cash offer in 3 minutes
Find out how much your home could sell for in as little as 3 minutes with a no-obligation cash offer.
Estimated market value
$220,000

