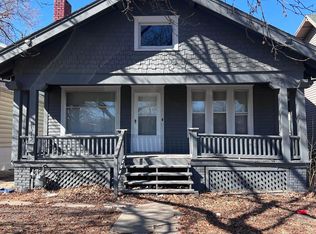Check out this cute bungalow which is near Washburn campus and the hospitals. Relax the evenings away on the front porch. Inside you will find natural woodwork and beautiful hardwood floors. The updated bathroom will help start your day off right. Two bedrooms are on the main floor and two are upstairs. The kitchen comes with a stove/oven and a brand new refrigerator. The south and west windows have awnings to help keep out the summer heat. Conveniently open the detached garage door from your back door. Seller is a licensed real estate agent in Kansas.
This property is off market, which means it's not currently listed for sale or rent on Zillow. This may be different from what's available on other websites or public sources.

