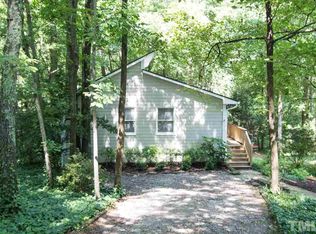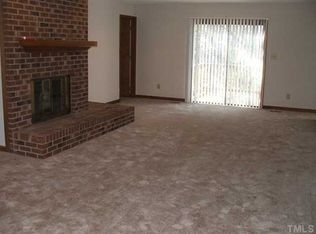Sold for $380,000 on 12/29/23
$380,000
1209 Selwyn Ln, Cary, NC 27511
3beds
1,219sqft
Single Family Residence, Residential
Built in 1978
0.25 Acres Lot
$402,200 Zestimate®
$312/sqft
$1,820 Estimated rent
Home value
$402,200
$382,000 - $422,000
$1,820/mo
Zestimate® history
Loading...
Owner options
Explore your selling options
What's special
Updated home in fabulous central Cary location! New carpet, neutral paint. ''Real'' hardwood floors in main living areas. New vinyl double-pane windows throughout. Pella slider with built-in blinds leading to private side deck. Open plan with spectacular wooded views; backs to open space. Vaulted ceiling and fireplace in family room.Two walk-in closets. Walk-in laundry room. Nice master shower with seat (no tub). Walk-in crawl space offers loads of storage. Refrigerator included. Quiet dead-end street. Low maintenance, all natural yard. Walk to Trader Joe's, easy access to greenways. Walk to Kildaire Farm Raquet & Swim Club for gym & pool (the best bargain in Cary!) Roof 2020, HVAC 2018
Zillow last checked: 8 hours ago
Listing updated: October 28, 2025 at 12:03am
Listed by:
Becky Harper 919-604-1700,
Compass -- Cary,
Holly Hendren 919-946-2766,
Compass -- Cary
Bought with:
Tiffany Williamson, 279179
Navigate Realty
Source: Doorify MLS,MLS#: 10001327
Facts & features
Interior
Bedrooms & bathrooms
- Bedrooms: 3
- Bathrooms: 2
- Full bathrooms: 2
Heating
- Central, Heat Pump
Cooling
- Ceiling Fan(s), Central Air, Electric
Appliances
- Included: Dishwasher, Disposal, Electric Range, Range Hood, Refrigerator
- Laundry: Laundry Room, Main Level
Features
- Bathtub/Shower Combination, Ceiling Fan(s), Eat-in Kitchen, Entrance Foyer, High Speed Internet, Kitchen/Dining Room Combination, Laminate Counters, Living/Dining Room Combination, Open Floorplan, Walk-In Closet(s), Walk-In Shower
- Flooring: Carpet, Hardwood, Vinyl
- Doors: Sliding Doors, Storm Door(s)
- Windows: Double Pane Windows, Screens
- Number of fireplaces: 1
- Fireplace features: Family Room, Prefabricated, Wood Burning
Interior area
- Total structure area: 1,219
- Total interior livable area: 1,219 sqft
- Finished area above ground: 1,219
- Finished area below ground: 0
Property
Parking
- Total spaces: 2
- Parking features: Driveway, Gravel, No Garage
- Uncovered spaces: 2
Accessibility
- Accessibility features: Level Flooring
Features
- Levels: One
- Stories: 1
- Patio & porch: Deck
- Exterior features: Rain Gutters
- Has view: Yes
- View description: Trees/Woods
Lot
- Size: 0.25 Acres
- Dimensions: 67 x 190 x 52 x 180
- Features: Interior Lot, Many Trees
Details
- Parcel number: 0763122984
- Special conditions: Standard
Construction
Type & style
- Home type: SingleFamily
- Architectural style: Contemporary, Ranch
- Property subtype: Single Family Residence, Residential
Materials
- Cedar
- Foundation: Block
- Roof: Shingle
Condition
- New construction: No
- Year built: 1978
Utilities & green energy
- Sewer: Public Sewer
- Water: Public
- Utilities for property: Cable Available, Electricity Connected, Phone Available, Sewer Connected, Water Connected, Underground Utilities
Green energy
- Energy efficient items: Windows
Community & neighborhood
Location
- Region: Cary
- Subdivision: Kildaire Farms
HOA & financial
HOA
- Has HOA: Yes
- HOA fee: $350 annually
- Amenities included: Trail(s)
- Services included: Storm Water Maintenance
Price history
| Date | Event | Price |
|---|---|---|
| 12/29/2023 | Sold | $380,000+1.3%$312/sqft |
Source: | ||
| 12/12/2023 | Pending sale | $375,000$308/sqft |
Source: | ||
| 12/7/2023 | Listed for sale | $375,000$308/sqft |
Source: | ||
Public tax history
| Year | Property taxes | Tax assessment |
|---|---|---|
| 2025 | $3,084 -0.1% | $357,514 -2.3% |
| 2024 | $3,088 +30.8% | $365,865 +56.6% |
| 2023 | $2,361 +3.9% | $233,599 |
Find assessor info on the county website
Neighborhood: Kildaire Farms
Nearby schools
GreatSchools rating
- 8/10Briarcliff ElementaryGrades: PK-5Distance: 0.5 mi
- 8/10East Cary Middle SchoolGrades: 6-8Distance: 2 mi
- 7/10Cary HighGrades: 9-12Distance: 1.7 mi
Schools provided by the listing agent
- Elementary: Wake - Briarcliff
- Middle: Wake - East Cary
- High: Wake - Cary
Source: Doorify MLS. This data may not be complete. We recommend contacting the local school district to confirm school assignments for this home.
Get a cash offer in 3 minutes
Find out how much your home could sell for in as little as 3 minutes with a no-obligation cash offer.
Estimated market value
$402,200
Get a cash offer in 3 minutes
Find out how much your home could sell for in as little as 3 minutes with a no-obligation cash offer.
Estimated market value
$402,200

