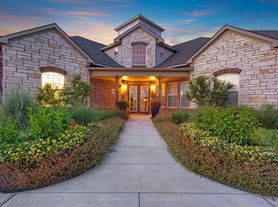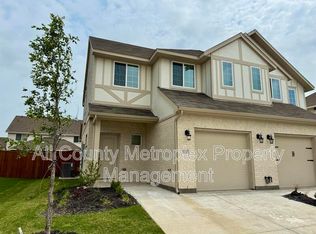This freshly updated single-story ranch has plenty of room for family living. The living room (16'3" x 17'10") is perfect for movie nights, while the open kitchen (9'5" x 13'11") flows into a bright dining area and a family room with fireplace (17'9" x 15'0") great for gatherings.
The primary suite (13'3" x 15'3") features dual closets and a private bath, while two additional bedrooms share a full bath. A versatile office (12'4" x 12'5") can easily serve as a 4th bedroom, study, or playroom. A large laundry room (8'9" x 8'7"), ample storage, and a backyard retreat complete the package.
House for rent
Accepts Zillow applications
$2,395/mo
1209 Starpoint Ln, Wylie, TX 75098
4beds
1,954sqft
Price may not include required fees and charges.
Single family residence
Available now
Small dogs OK
Central air
Hookups laundry
Attached garage parking
Forced air
What's special
Versatile officeBackyard retreatBright dining areaFamily room with fireplaceOpen kitchenDual closetsPrivate bath
- 12 days |
- -- |
- -- |
Travel times
Facts & features
Interior
Bedrooms & bathrooms
- Bedrooms: 4
- Bathrooms: 2
- Full bathrooms: 2
Heating
- Forced Air
Cooling
- Central Air
Appliances
- Included: Dishwasher, Freezer, Microwave, Oven, Refrigerator, WD Hookup
- Laundry: Hookups
Features
- WD Hookup
- Flooring: Hardwood
Interior area
- Total interior livable area: 1,954 sqft
Property
Parking
- Parking features: Attached
- Has attached garage: Yes
- Details: Contact manager
Features
- Exterior features: Heating system: Forced Air
Details
- Parcel number: R412800200701
Construction
Type & style
- Home type: SingleFamily
- Property subtype: Single Family Residence
Community & HOA
Location
- Region: Wylie
Financial & listing details
- Lease term: 1 Year
Price history
| Date | Event | Price |
|---|---|---|
| 11/17/2025 | Price change | $2,395-4%$1/sqft |
Source: Zillow Rentals | ||
| 10/1/2025 | Price change | $2,495-7.4%$1/sqft |
Source: Zillow Rentals | ||
| 9/20/2025 | Price change | $2,695-3.6%$1/sqft |
Source: Zillow Rentals | ||
| 9/11/2025 | Price change | $2,795-0.2%$1/sqft |
Source: Zillow Rentals | ||
| 9/1/2025 | Listed for rent | $2,800$1/sqft |
Source: Zillow Rentals | ||

