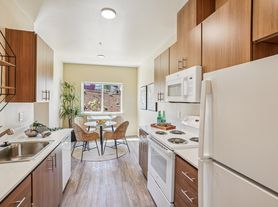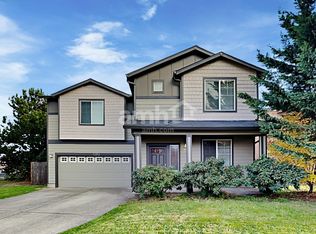Welcome to a spacious, beautifully upgraded home offering modern comfort and timeless design in one of South Salem's most desirable neighborhoods. This 4-bedroom, 3-bath residence is move-in ready for tenants seeking quality, convenience, and peace of mind.
Step inside to soaring vaulted ceilings, luxury vinyl plank flooring, and an open-concept layout filled with natural light. The main-level primary suite features a walk-in closet and private bath, while three additional bedrooms and two full baths offer flexibility for families, remote work, or shared living.
The chef's kitchen is a standout, featuring:
Granite countertops
Subway tile backsplash
Large kitchen island with extra storage
Built-in microwave
Gas stove/range
Pendant and recessed lighting
Enjoy cozy evenings by the gas fireplace, and year-round comfort with forced central heating and air-conditioning. Bedrooms feature plush carpet, while bathrooms are finished with elegant tile.
Additional Features:
Washer/dryer included
Ceiling fan for added airflow
Garage with remote opener
Fully fenced backyardlandscaped for low maintenance
No smoking, no petsstrictly enforced
House for rent
$3,200/mo
1209 Thunderbird Ave S, Salem, OR 97306
4beds
2,240sqft
Price may not include required fees and charges.
Single family residence
Available now
No pets
Ceiling fan
In unit laundry
Garage parking
Fireplace
What's special
Garage with remote openerWalk-in closetPrivate bathMain-level primary suiteSoaring vaulted ceilingsBedrooms feature plush carpetPendant and recessed lighting
- 14 days |
- -- |
- -- |
Zillow last checked: 9 hours ago
Listing updated: December 06, 2025 at 09:37pm
Travel times
Looking to buy when your lease ends?
Consider a first-time homebuyer savings account designed to grow your down payment with up to a 6% match & a competitive APY.
Facts & features
Interior
Bedrooms & bathrooms
- Bedrooms: 4
- Bathrooms: 3
- Full bathrooms: 2
- 1/2 bathrooms: 1
Heating
- Fireplace
Cooling
- Ceiling Fan
Appliances
- Included: Dishwasher, Disposal, Dryer, Microwave, Refrigerator, Washer
- Laundry: In Unit
Features
- Ceiling Fan(s), Walk In Closet, Walk-In Closet(s)
- Flooring: Carpet, Linoleum/Vinyl, Tile
- Has fireplace: Yes
Interior area
- Total interior livable area: 2,240 sqft
Property
Parking
- Parking features: Garage
- Has garage: Yes
- Details: Contact manager
Features
- Patio & porch: Patio
- Exterior features: Fenced Backyard, Gas Hot Water Heater, Gas Stove/Range, Granite Countertops, Large Kitchen Island With Extra Storage, Located on Cul-de-sac, Master Bedroom on Main Floor, Pendant Lighting, Recessed Lighting, Walk In Closet
Details
- Parcel number: 355050
Construction
Type & style
- Home type: SingleFamily
- Property subtype: Single Family Residence
Community & HOA
Location
- Region: Salem
Financial & listing details
- Lease term: Contact For Details
Price history
| Date | Event | Price |
|---|---|---|
| 9/12/2025 | Listed for rent | $3,200$1/sqft |
Source: Zillow Rentals | ||
| 7/16/2025 | Sold | $570,000-0.9%$254/sqft |
Source: | ||
| 6/3/2025 | Pending sale | $574,900$257/sqft |
Source: | ||
| 6/3/2025 | Contingent | $574,900$257/sqft |
Source: | ||
| 5/6/2025 | Price change | $574,900-2.6%$257/sqft |
Source: | ||

