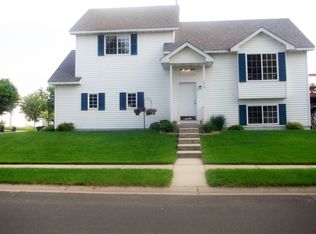Closed
$360,000
1209 Walnut St, Farmington, MN 55024
3beds
1,862sqft
Single Family Residence
Built in 1998
7,840.8 Square Feet Lot
$353,400 Zestimate®
$193/sqft
$2,503 Estimated rent
Home value
$353,400
$329,000 - $378,000
$2,503/mo
Zestimate® history
Loading...
Owner options
Explore your selling options
What's special
Comfort and Style in the Heart of Farmington
Welcome to 1209 Walnut Street—a beautifully updated 3-bedroom, 2-bathroom home that blends modern finishes with everyday comfort. You'll love the fresh, contemporary kitchen and two tastefully updated bathrooms designed for both style and function.
This inviting layout offers bright, comfortable living spaces upstairs and down, including a cozy family room on each level—perfect for relaxing or entertaining. The lower-level walkout leads to a spacious backyard, offering plenty of room to play, garden, or unwind outdoors.
Enjoy summer evenings on your maintenance-free deck overlooking your backyard and greenspace behind your home and the convenience of an oversized 2-car garage with extra storage. Nestled in a friendly neighborhood with maintained walking trails and nature areas, close to parks, schools, and shopping, this move-in ready home is everything you’ve been waiting for.
Zillow last checked: 8 hours ago
Listing updated: November 19, 2025 at 07:04am
Listed by:
Amy Tompkins 651-338-5180,
eXp Realty
Bought with:
Brian E. Gale
RE/MAX Advantage Plus
Source: NorthstarMLS as distributed by MLS GRID,MLS#: 6747057
Facts & features
Interior
Bedrooms & bathrooms
- Bedrooms: 3
- Bathrooms: 2
- Full bathrooms: 1
- 3/4 bathrooms: 1
Bedroom 1
- Level: Upper
- Area: 168 Square Feet
- Dimensions: 14 x 12
Bedroom 2
- Level: Upper
- Area: 130 Square Feet
- Dimensions: 13 x 10
Bedroom 3
- Level: Main
- Area: 192 Square Feet
- Dimensions: 16 x 12
Dining room
- Level: Upper
- Area: 120 Square Feet
- Dimensions: 12 x 10
Family room
- Level: Main
- Area: 256 Square Feet
- Dimensions: 16 x 16
Kitchen
- Level: Upper
- Area: 120 Square Feet
- Dimensions: 12 x 10
Living room
- Level: Upper
- Area: 168 Square Feet
- Dimensions: 14 x 12
Heating
- Forced Air
Cooling
- Central Air
Features
- Basement: None
- Has fireplace: No
Interior area
- Total structure area: 1,862
- Total interior livable area: 1,862 sqft
- Finished area above ground: 1,862
- Finished area below ground: 0
Property
Parking
- Total spaces: 2
- Parking features: Attached
- Attached garage spaces: 2
Accessibility
- Accessibility features: None
Features
- Levels: Two
- Stories: 2
- Patio & porch: Composite Decking
Lot
- Size: 7,840 sqft
- Dimensions: 80 x 100
Details
- Foundation area: 931
- Parcel number: 142250203140
- Zoning description: Residential-Single Family
Construction
Type & style
- Home type: SingleFamily
- Property subtype: Single Family Residence
Materials
- Vinyl Siding
- Roof: Age Over 8 Years
Condition
- Age of Property: 27
- New construction: No
- Year built: 1998
Utilities & green energy
- Gas: Natural Gas
- Sewer: City Sewer/Connected
- Water: City Water/Connected
Community & neighborhood
Location
- Region: Farmington
- Subdivision: East Farmington 3rd Add
HOA & financial
HOA
- Has HOA: Yes
- HOA fee: $560 annually
- Services included: Professional Mgmt
- Association name: First Service
- Association phone: 952-277-2700
Price history
| Date | Event | Price |
|---|---|---|
| 8/7/2025 | Sold | $360,000+0.3%$193/sqft |
Source: | ||
| 7/11/2025 | Pending sale | $359,000$193/sqft |
Source: | ||
| 7/2/2025 | Listed for sale | $359,000+1.7%$193/sqft |
Source: | ||
| 11/20/2023 | Sold | $353,000+0.9%$190/sqft |
Source: | ||
| 10/31/2023 | Pending sale | $350,000$188/sqft |
Source: | ||
Public tax history
| Year | Property taxes | Tax assessment |
|---|---|---|
| 2023 | $3,458 +4% | $293,100 +3.2% |
| 2022 | $3,326 -0.4% | $284,100 +15% |
| 2021 | $3,338 +7.3% | $247,000 +15.4% |
Find assessor info on the county website
Neighborhood: 55024
Nearby schools
GreatSchools rating
- 6/10Farmington Elementary SchoolGrades: PK-5Distance: 0.6 mi
- 4/10Robert Boeckman Middle SchoolGrades: 6-8Distance: 1.3 mi
- 5/10Farmington High SchoolGrades: 9-12Distance: 3.8 mi
Get a cash offer in 3 minutes
Find out how much your home could sell for in as little as 3 minutes with a no-obligation cash offer.
Estimated market value
$353,400
Get a cash offer in 3 minutes
Find out how much your home could sell for in as little as 3 minutes with a no-obligation cash offer.
Estimated market value
$353,400
