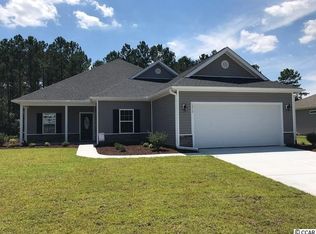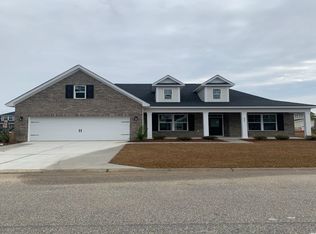Come live in a peaceful and amazing community where the living is easy, price is affordable and access to shopping, dining and the beach is quickly accessible! The Magnolia comes with a front covered porch and rear covered porch for relaxing and entertaining. This plan features a stainless steel dream electric package, luxury vinyl flooring, upgraded cabinets in kitchen and laundry , and raised bar. Standard features included in the homes are fully sodded yards with irrigation, granite countertops in the kitchen and baths, and a 1-2-10 Home Warranty. Community has an amenity center with clubhouse and pool. This is a Magnolia C Model and is under construction.
This property is off market, which means it's not currently listed for sale or rent on Zillow. This may be different from what's available on other websites or public sources.


