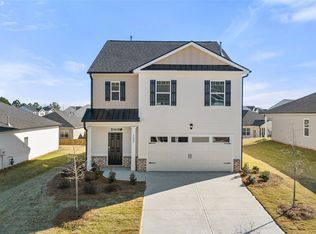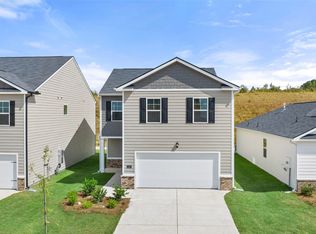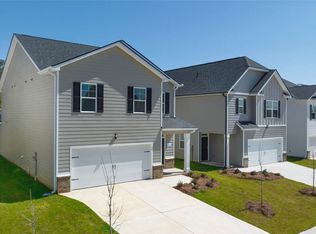Closed
$339,990
12090 Conrad Cir, Hampton, GA 30228
3beds
--sqft
Single Family Residence
Built in 2024
87.12 Square Feet Lot
$341,900 Zestimate®
$--/sqft
$-- Estimated rent
Home value
$341,900
$287,000 - $407,000
Not available
Zestimate® history
Loading...
Owner options
Explore your selling options
What's special
Gated Community. Easy access to Interstate 75& Hartsfield Airport. Luxury living at an affordable price. The SARATOGA floor plan boasts a large owners suite with loft & 3 full baths! Shopping and fine dinning are a stones throw away. This floor plan opens to an expansive foyer that leads to an open concept family room with hardwood on the main floor. Kitchen features an oversized island that overlooks the family room, white cabinets and granite countertops, walk-in pantry and stainless steel appliances. Oversized primary bedroom features a ceiling fan, a large walk-in closet and bathroom with double vanity, separate soaking tub and shower, and a loft right outside the door for relaxing! Smart home technology included, along with garage door openers, and whole house blinds! Don't miss out on our below market interest rate fixed for 30 years available for a limited time at no cost to you with the use of preferred lender! $10000 towards closing costs with the use of our preferred lender for a limited time! Additional Hometown hero incentive available for teachers, nurses, firefighters, law enforcement, EMT! Stock photos of similar home.
Zillow last checked: 8 hours ago
Listing updated: August 20, 2025 at 08:23am
Listed by:
Yvonne Triplett 678-535-0201,
D.R. Horton Realty of Georgia, Inc.
Bought with:
No Sales Agent, 0
Non-Mls Company
Source: GAMLS,MLS#: 10489029
Facts & features
Interior
Bedrooms & bathrooms
- Bedrooms: 3
- Bathrooms: 3
- Full bathrooms: 3
- Main level bathrooms: 1
Dining room
- Features: Seats 12+
Kitchen
- Features: Breakfast Area, Breakfast Bar, Kitchen Island, Pantry, Solid Surface Counters, Walk-in Pantry
Heating
- Central, Electric, Zoned
Cooling
- Central Air, Electric, Zoned
Appliances
- Included: Dishwasher, Disposal, Electric Water Heater, Ice Maker, Microwave, Oven/Range (Combo), Stainless Steel Appliance(s)
- Laundry: Upper Level
Features
- Double Vanity, High Ceilings, Separate Shower, Soaking Tub, Walk-In Closet(s)
- Flooring: Carpet, Laminate, Vinyl
- Windows: Double Pane Windows, Window Treatments
- Basement: None
- Has fireplace: No
- Common walls with other units/homes: No Common Walls
Interior area
- Total structure area: 0
- Finished area above ground: 0
- Finished area below ground: 0
Property
Parking
- Total spaces: 2
- Parking features: Attached, Garage, Garage Door Opener, Kitchen Level, Over 1 Space per Unit
- Has attached garage: Yes
Features
- Levels: Two
- Stories: 2
- Patio & porch: Patio
- Has view: Yes
- View description: City
- Body of water: None
Lot
- Size: 87.12 sqft
- Features: City Lot, Private
- Residential vegetation: Grassed
Details
- Parcel number: 06164D C035
Construction
Type & style
- Home type: SingleFamily
- Architectural style: Traditional
- Property subtype: Single Family Residence
Materials
- Brick, Concrete
- Foundation: Slab
- Roof: Composition,Wood
Condition
- Under Construction
- New construction: Yes
- Year built: 2024
Details
- Warranty included: Yes
Utilities & green energy
- Electric: 220 Volts
- Sewer: Public Sewer
- Water: Public
- Utilities for property: Cable Available, Electricity Available, Phone Available, Sewer Available, Underground Utilities, Water Available
Green energy
- Energy efficient items: Appliances, Insulation, Roof
Community & neighborhood
Security
- Security features: Carbon Monoxide Detector(s), Smoke Detector(s)
Community
- Community features: Gated, Park, Playground, Sidewalks, Street Lights, Near Public Transport, Near Shopping
Location
- Region: Hampton
- Subdivision: Shoal Creek
HOA & financial
HOA
- Has HOA: Yes
- HOA fee: $500 annually
- Services included: Management Fee, Private Roads, Security
Other
Other facts
- Listing agreement: Exclusive Right To Sell
- Listing terms: 1031 Exchange,Cash,Conventional,FHA,VA Loan
Price history
| Date | Event | Price |
|---|---|---|
| 8/14/2025 | Sold | $339,990-1.4% |
Source: | ||
| 8/2/2025 | Pending sale | $344,990+1.5% |
Source: | ||
| 7/14/2025 | Price change | $339,990-1.4% |
Source: | ||
| 5/23/2025 | Price change | $344,990-2.8% |
Source: | ||
| 5/20/2025 | Price change | $354,990+0.4% |
Source: | ||
Public tax history
| Year | Property taxes | Tax assessment |
|---|---|---|
| 2024 | $406 +8.1% | $10,400 |
| 2023 | $376 | $10,400 |
Find assessor info on the county website
Neighborhood: Lovejoy
Nearby schools
GreatSchools rating
- 6/10Eddie White Elementary SchoolGrades: PK-5Distance: 2.5 mi
- 4/10Eddie White AcademyGrades: 6-8Distance: 2.5 mi
- 3/10Lovejoy High SchoolGrades: 9-12Distance: 1.6 mi
Schools provided by the listing agent
- Elementary: Eddie White Academy
- Middle: Eddie White Academy
- High: Lovejoy
Source: GAMLS. This data may not be complete. We recommend contacting the local school district to confirm school assignments for this home.
Get a cash offer in 3 minutes
Find out how much your home could sell for in as little as 3 minutes with a no-obligation cash offer.
Estimated market value
$341,900
Get a cash offer in 3 minutes
Find out how much your home could sell for in as little as 3 minutes with a no-obligation cash offer.
Estimated market value
$341,900


