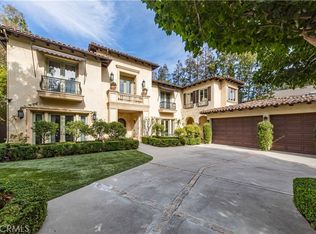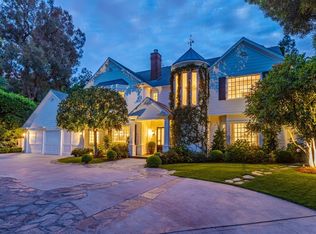This exquisite Mediterranean Estate is located at the end of a private cul-de-sac within the exclusive guard gated, Summit, above Beverly Hills. This 3/4 acre lot, offers 5 bed, 5 bath w/a 6 bedroom/gym or office option.The 2 story entry navigates to a soaring family room full of natural light. The renovated chef's kitchen provides subzero refrigerator, 9 burner stove, oven drawer & Nespresso machine dispersed around the remodeled cabinetry. Upstairs, a vaulted ceiling master bed w/ 2 walk in closets, master bath w/ duel sinks, shower and soaking tub. The park-like grounds offer a heated pool, in ground trampoline, tree house & covered cabana w/ fpl and kitchenette housing grill, fridge, & wet bar making this backyard oasis perfect for intimate and large gatherings alike. This Summit masterpiece is 1 of 3 homes w/direct, gate-code access to local trails; comes partially furnished, complete with in wall Sonas,3 car garage w/ built in cabinetry, and and all new appliances throughout.
This property is off market, which means it's not currently listed for sale or rent on Zillow. This may be different from what's available on other websites or public sources.

