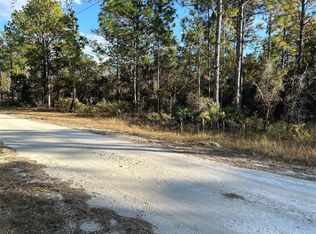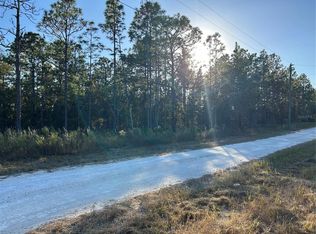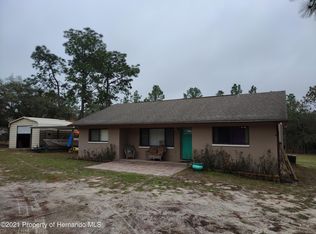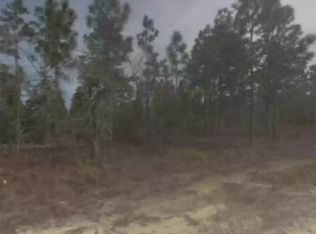Sold for $480,000 on 07/25/24
$480,000
12098 Raschke Run, Weeki Wachee, FL 34614
5beds
4,560sqft
Single Family Residence
Built in 1993
1.17 Acres Lot
$457,100 Zestimate®
$105/sqft
$3,049 Estimated rent
Home value
$457,100
$398,000 - $526,000
$3,049/mo
Zestimate® history
Loading...
Owner options
Explore your selling options
What's special
Active Under Contract - Accepting Back Up Offers. This beautiful 5 bedroom, 3 bathroom home on 1.17 acres, and is located in the desirable Weeki Wachee area of Florida. With 4560 square feet of living space, this home is perfect for a growing family. This home features 3 levels of space!!! The living room on the main floor is bright and airy, with beautiful wood beams, and plenty of natural light from the large glass sliding doors that lead out to the large wood patio. The kitchen is well-equipped with modern appliances and plenty of counter space. The bedrooms are all generously sized and feature large windows and closets. The master bedroom is especially spacious and features a large updated en-suite bathroom.
Additional floors include a large Loft that is open to the main floor below. As well as, a completely finished lower level complete with 2 additional bedrooms, Bathroom, Secondary family room, and utility/storage room. Don't forget the large detached garage with room for up to 6 cars, perfect for the car enthusiast or someone who needs extra storage space. This home is sure to please.
Zillow last checked: 8 hours ago
Listing updated: November 15, 2024 at 08:00pm
Listed by:
Liz Piedra 727-888-8998,
Horizon Palm Realty Group
Bought with:
Albert Vermeire, SL3331777
Homan Realty Group Inc
Source: HCMLS,MLS#: 2235571
Facts & features
Interior
Bedrooms & bathrooms
- Bedrooms: 5
- Bathrooms: 3
- Full bathrooms: 3
Primary bedroom
- Area: 196
- Dimensions: 14x14
Kitchen
- Area: 375
- Dimensions: 25x15
Living room
- Area: 308
- Dimensions: 28x11
Heating
- Central, Electric
Cooling
- Central Air, Electric
Appliances
- Included: Dishwasher, Electric Oven, Refrigerator
Features
- Split Plan
- Flooring: Carpet, Tile
- Has fireplace: No
Interior area
- Total structure area: 4,560
- Total interior livable area: 4,560 sqft
Property
Parking
- Total spaces: 6
- Parking features: Detached
- Garage spaces: 6
Features
- Levels: Three Or More
- Stories: 3
- Patio & porch: Front Porch, Patio
Lot
- Size: 1.17 Acres
Details
- Parcel number: R08 221 18 2670 0000 0490
- Zoning: PDP
- Zoning description: Planned Development Project
Construction
Type & style
- Home type: SingleFamily
- Architectural style: A-Frame
- Property subtype: Single Family Residence
Materials
- Frame
- Roof: Shingle
Condition
- New construction: No
- Year built: 1993
Utilities & green energy
- Sewer: Private Sewer
- Water: Well
- Utilities for property: Cable Available, Electricity Available
Community & neighborhood
Location
- Region: Weeki Wachee
- Subdivision: London Terrace
Other
Other facts
- Listing terms: Cash,Conventional,FHA,VA Loan
- Road surface type: Paved
Price history
| Date | Event | Price |
|---|---|---|
| 7/25/2024 | Sold | $480,000-4%$105/sqft |
Source: | ||
| 6/19/2024 | Pending sale | $500,000$110/sqft |
Source: | ||
| 6/5/2024 | Price change | $500,000-2.9%$110/sqft |
Source: | ||
| 5/8/2024 | Price change | $515,000-2.8%$113/sqft |
Source: | ||
| 4/29/2024 | Price change | $530,000-0.9%$116/sqft |
Source: | ||
Public tax history
| Year | Property taxes | Tax assessment |
|---|---|---|
| 2024 | $5,611 +1.1% | $346,502 +3.5% |
| 2023 | $5,552 +8.6% | $334,802 +10% |
| 2022 | $5,113 +216.1% | $304,365 +158.8% |
Find assessor info on the county website
Neighborhood: 34614
Nearby schools
GreatSchools rating
- 5/10Winding Waters K-8Grades: PK-8Distance: 4.8 mi
- 3/10Weeki Wachee High SchoolGrades: 9-12Distance: 5 mi
Schools provided by the listing agent
- Elementary: Winding Waters K-8
- Middle: West Hernando
- High: Weeki Wachee
Source: HCMLS. This data may not be complete. We recommend contacting the local school district to confirm school assignments for this home.
Get a cash offer in 3 minutes
Find out how much your home could sell for in as little as 3 minutes with a no-obligation cash offer.
Estimated market value
$457,100
Get a cash offer in 3 minutes
Find out how much your home could sell for in as little as 3 minutes with a no-obligation cash offer.
Estimated market value
$457,100



