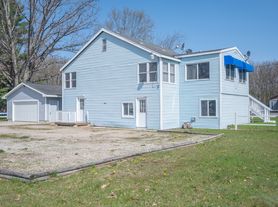Welcome to the exquisite Houghton Lake Community Designer Home, where luxury meets functionality in every corner! Imagine cooking in your stunning custom granite kitchen, complete with high-end stainless steel appliances, a wine cooler, and elegant Italian marble cabinetry. The custom bathrooms boast marble and ceramic flooring, while upscale flooring throughout the home, enhanced by exquisite base trim and moldings, adds a touch of sophistication. A thoughtfully designed laundry room, a welcoming area for guests, and a garage perfect for storing your boats elevate convenience to new heights. Gather around the fire pit on chilly nights or cozy up by the natural fireplace during hunting season. This home has been meticulously updated with new landscaping, a roof, gutters, windows, doors, and drywall, ensuring peace of mind with a one-year home warranty and additional manufacturer warranties on flooring, appliances, cabinetry, plumbing, faucets, and electrical outlets. With Houghton Lake access just steps away, you can dock your boat at the end of the road, enjoy a nearby boat launch, and take advantage of the public beach at the end of 16th street. This property is not just a home; it's a lifestyle waiting for you to embrace! Don't miss out seize this opportunity to elevate your investment portfolio and experience the luxurious lifestyle you deserve! Houghton lake access, Dock your boat at the end of the road, boat launch within walking distance, marina near by for gas. No association fees. Does not include access to private property at the end of 16th street. Public beach at the end of 14th Street to 15th Street. Trestle Park a few blocks away with weekend entertainment. Public White Deer Golf Course within walking distance.( Rent Spree Application $39.95) Looking for a longer term tenant
House for rent
$2,000/mo
121 14th St, Prudenville, MI 48651
3beds
1,400sqft
Price may not include required fees and charges.
Singlefamily
Available now
Dogs OK
Ceiling fan
Common area laundry
2 Attached garage spaces parking
Natural gas, forced air, fireplace
What's special
Natural fireplaceWelcoming area for guestsWine coolerElegant italian marble cabinetryNew landscapingCustom granite kitchenThoughtfully designed laundry room
- 2 days |
- -- |
- -- |
Travel times
Looking to buy when your lease ends?
Consider a first-time homebuyer savings account designed to grow your down payment with up to a 6% match & a competitive APY.
Facts & features
Interior
Bedrooms & bathrooms
- Bedrooms: 3
- Bathrooms: 2
- Full bathrooms: 2
Heating
- Natural Gas, Forced Air, Fireplace
Cooling
- Ceiling Fan
Appliances
- Included: Dishwasher, Microwave, Oven, Range, Refrigerator
- Laundry: Common Area, Shared
Features
- Ceiling Fan(s), ENERGY STAR Qualified Light Fixture(s), High Speed Internet, View
- Has basement: Yes
- Has fireplace: Yes
Interior area
- Total interior livable area: 1,400 sqft
Property
Parking
- Total spaces: 2
- Parking features: Attached, Covered
- Has attached garage: Yes
- Details: Contact manager
Features
- Stories: 1
- Exterior features: 2.5 Car, Accessible Bedroom, Accessible Central Living Area, All Sports Lake, Architecture Style: Ranch Rambler, Attached, Awning/Overhang(s), Beach Access, Cleared, Common Area, Deck, Dock Facilities, ENERGY STAR Qualified Light Fixture(s), Electricity, Gas Water Heater, Great Room, Heating system: Forced Air, Heating: Gas, High Speed Internet, Lake Privileges, Level, Lighting, Lot Features: Cleared, Level, North Windbreaks, North Windbreaks, Patio, Pets - Breed Restrictions, Dogs OK, Number Limit, Size Limit, Porch, Rain Gutters, Roof Type: Asphalt, Sewage included in rent, Smoke Detector(s), Stainless Steel Appliance(s), Swim Association, Water included in rent, Workshop in Garage
- Has view: Yes
- View description: Water View
Details
- Parcel number: 0033170070000
Construction
Type & style
- Home type: SingleFamily
- Architectural style: RanchRambler
- Property subtype: SingleFamily
Materials
- Roof: Asphalt
Condition
- Year built: 1980
Utilities & green energy
- Utilities for property: Sewage, Water
Community & HOA
Location
- Region: Prudenville
Financial & listing details
- Lease term: 25-36 Months
Price history
| Date | Event | Price |
|---|---|---|
| 11/17/2025 | Listed for rent | $2,000+0.1%$1/sqft |
Source: Realcomp II #20251054545 | ||
| 6/1/2024 | Listing removed | -- |
Source: Realcomp II #20230063908 | ||
| 2/3/2024 | Price change | $1,999-11.2%$1/sqft |
Source: Realcomp II #20230063908 | ||
| 1/25/2024 | Listed for rent | $2,250$2/sqft |
Source: Realcomp II #20230063908 | ||
| 11/21/2023 | Listing removed | -- |
Source: Realcomp II #20230063908 | ||
