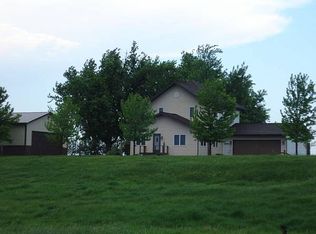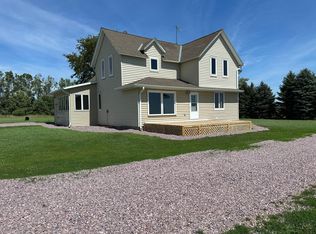Closed
$480,000
121 170th Ave, Ellsworth, MN 56129
3beds
3,080sqft
Single Family Residence
Built in 1963
5.42 Acres Lot
$500,100 Zestimate®
$156/sqft
$2,421 Estimated rent
Home value
$500,100
$470,000 - $535,000
$2,421/mo
Zestimate® history
Loading...
Owner options
Explore your selling options
What's special
35 minutes east of Sioux Falls you will find this completely remodeled 5.42 acre hobby farm with central AC, electric brick fireplace, large master bedroom with an ensuite bathroom, walk in closet and a quartz topped vanity. Custom kitchen cabinets, Cambria quartz countertops, and all new Cafe brand appliances. Two upstairs bedrooms with a Jack and Jill style bathroom. The main level bath features cast iron tub and large linen closets for ample storage. All bathroom fixtures have been updated! All hardwood floors with custom brick inlay leading to exterior doors. Exterior updates include new siding, exterior doors, steel roof, front and back composite deck. Freshly painted steeled roof barns. A large 1,200 sq ft three stall shop and a chicken coop with electricity. Wait there’s more! An 800 sq ft insulated hobby shop, heated AND cooled. It has a large stainless steel utility sink, front loading washer and dryer, epoxy floor, French doors, and white steel interior walls.
Zillow last checked: 8 hours ago
Listing updated: May 06, 2025 at 01:33am
Listed by:
Tracy Juve 218-435-6995,
Juve Real Estate
Bought with:
Tracy Juve
Juve Real Estate
Source: NorthstarMLS as distributed by MLS GRID,MLS#: 6383330
Facts & features
Interior
Bedrooms & bathrooms
- Bedrooms: 3
- Bathrooms: 3
- Full bathrooms: 2
- 3/4 bathrooms: 1
Bedroom 1
- Level: Main
- Area: 156 Square Feet
- Dimensions: 12x13
Bedroom 2
- Level: Upper
- Area: 1584 Square Feet
- Dimensions: 12x132
Bedroom 3
- Level: Upper
- Area: 156 Square Feet
- Dimensions: 12x13
Bathroom
- Level: Main
Bathroom
- Level: Main
Bathroom
- Level: Upper
Deck
- Level: Main
Den
- Level: Main
- Area: 156 Square Feet
- Dimensions: 13x12
Dining room
- Level: Main
- Area: 132 Square Feet
- Dimensions: 12x11
Kitchen
- Level: Main
- Area: 187 Square Feet
- Dimensions: 17x11
Laundry
- Level: Lower
Living room
- Level: Main
- Area: 216 Square Feet
- Dimensions: 18x12
Heating
- Forced Air, Fireplace(s)
Cooling
- Central Air
Appliances
- Included: Dishwasher, Dryer, Water Osmosis System, Microwave, Range, Refrigerator, Stainless Steel Appliance(s), Washer, Water Softener Owned
Features
- Basement: 8 ft+ Pour,Full
- Number of fireplaces: 1
- Fireplace features: Electric
Interior area
- Total structure area: 3,080
- Total interior livable area: 3,080 sqft
- Finished area above ground: 2,156
- Finished area below ground: 0
Property
Parking
- Total spaces: 2
- Parking features: Attached
- Attached garage spaces: 2
- Details: Garage Dimensions (24x24)
Accessibility
- Accessibility features: None
Features
- Levels: One and One Half
- Stories: 1
- Patio & porch: Deck
Lot
- Size: 5.42 Acres
- Dimensions: 330 x 716
- Topography: Level
Details
- Foundation area: 896
- Parcel number: 050093100
- Zoning description: Residential-Single Family
- Other equipment: Fuel Tank - Rented
Construction
Type & style
- Home type: SingleFamily
- Property subtype: Single Family Residence
Materials
- Vinyl Siding, Frame
- Roof: Age 8 Years or Less,Metal
Condition
- Age of Property: 62
- New construction: No
- Year built: 1963
Utilities & green energy
- Electric: Circuit Breakers, 200+ Amp Service, Power Company: Sioux Valley Energy
- Gas: Propane
- Sewer: Private Sewer
- Water: Well
Community & neighborhood
Location
- Region: Ellsworth
HOA & financial
HOA
- Has HOA: No
Price history
| Date | Event | Price |
|---|---|---|
| 8/10/2023 | Sold | $480,000-2%$156/sqft |
Source: | ||
| 6/28/2023 | Pending sale | $489,900$159/sqft |
Source: | ||
| 6/9/2023 | Price change | $489,900+75%$159/sqft |
Source: | ||
| 4/5/2022 | Pending sale | $279,900-8.2%$91/sqft |
Source: | ||
| 3/10/2022 | Sold | $305,000+9%$99/sqft |
Source: | ||
Public tax history
| Year | Property taxes | Tax assessment |
|---|---|---|
| 2024 | $1,670 -9.6% | $241,000 +11% |
| 2023 | $1,848 +44.6% | $217,100 +14% |
| 2022 | $1,278 -12.9% | $190,400 +24.5% |
Find assessor info on the county website
Neighborhood: 56129
Nearby schools
GreatSchools rating
- 8/10Ellsworth Elementary SchoolGrades: PK-6Distance: 5.8 mi
- 7/10Ellsworth SecondaryGrades: 7-12Distance: 5.8 mi

Get pre-qualified for a loan
At Zillow Home Loans, we can pre-qualify you in as little as 5 minutes with no impact to your credit score.An equal housing lender. NMLS #10287.

