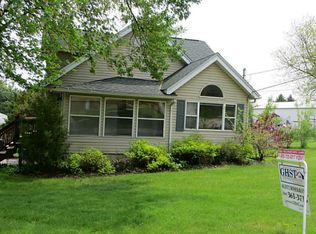This craftsman style ranch home offers great indoor and outdoor living! It is located in a family-friendly neighborhood, in a country setting with easy access to I-380, Highway 30 and 33rd Ave SW. Close to grocery, dining, Jones park and Golf Course, elementary and middle schools. The main level has laminate and vinyl floors, conventional ceiling. Also on the main level are 2 bedrooms and a half bath. The spacious kitchen features vinyl floors and laminate counters. Appliances stay with the home. The master bedroom is located on the lower level and features laminate floors, conventional ceiling and walk-in closet. The partially finished walkout lower level features a family room with wood-burning stove, master bedroom, walk-in shower full bath, bonus room that makes a great office/study, storage area and laundry room. It boasts almost 3/4 acre of land, while conveniently located in town. Outside you'll find a three seasons front porch and a patio overlooking the yard with chain link fence and mature trees. Exterior features include a storage shed, garden space, detached 1248 SF garage and kids play area. Move-in ready with many updates including newer windows, paint and hard-surface floors. Available for immediate possession.
This property is off market, which means it's not currently listed for sale or rent on Zillow. This may be different from what's available on other websites or public sources.

