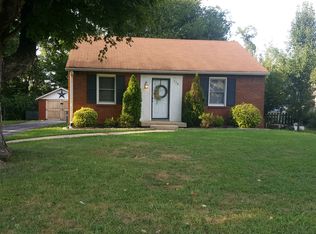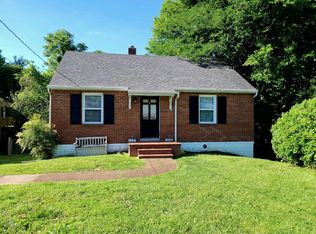Closed
$337,500
121 7th Ave, Columbia, TN 38401
5beds
2,111sqft
Single Family Residence, Residential
Built in 1944
10,018.8 Square Feet Lot
$338,700 Zestimate®
$160/sqft
$2,081 Estimated rent
Home value
$338,700
$312,000 - $369,000
$2,081/mo
Zestimate® history
Loading...
Owner options
Explore your selling options
What's special
WELCOME to your Riverside Cottage which combines modern updates with a desirable location!
This beautifully renovated all-brick cottage features 5 spacious bedrooms, and 2 full baths, perfect for families or those seeking extra room. This home offers an inviting open common area that seamlessly connects living and dining spaces featuring a charming wood burning stove. The layout includes 3 bedrooms upstairs complimented by an updated full bath and refinished hardwood floors, while the downstairs features an additional 2 bedrooms, a full bath, and a convenient kitchenette-perfect for guests or multi-generational living.
Enjoy the covered back porch leading to a level backyard that offers privacy for all your outdoor activities. The location is a standout feature, with excellent walkability to The Riverwalk and historic downtown Columbia. Explore the paved walking paths that connect Riverside to downtown Columbia, where you can enjoy amenities such as a splash pad, basketball court, and Columbia’s Farmer’s Market. Don’t miss your chance to call this lovely home your own.
Zillow last checked: 8 hours ago
Listing updated: September 04, 2025 at 03:41pm
Listing Provided by:
Summer Gray 855-856-9466,
simpliHOM
Bought with:
Heather Broadaway, 356738
eXp Realty
Source: RealTracs MLS as distributed by MLS GRID,MLS#: 2920812
Facts & features
Interior
Bedrooms & bathrooms
- Bedrooms: 5
- Bathrooms: 2
- Full bathrooms: 2
- Main level bedrooms: 3
Bedroom 1
- Area: 320 Square Feet
- Dimensions: 16x20
Bedroom 2
- Area: 120 Square Feet
- Dimensions: 12x10
Bedroom 3
- Area: 150 Square Feet
- Dimensions: 15x10
Bedroom 4
- Area: 168 Square Feet
- Dimensions: 12x14
Dining room
- Features: Combination
- Level: Combination
- Area: 384 Square Feet
- Dimensions: 24x16
Kitchen
- Area: 165 Square Feet
- Dimensions: 15x11
Living room
- Features: Combination
- Level: Combination
- Area: 384 Square Feet
- Dimensions: 24x16
Heating
- Electric
Cooling
- Electric
Appliances
- Included: Gas Oven, Gas Range, Dishwasher, Dryer, Microwave, Refrigerator, Washer
Features
- Flooring: Wood, Tile
- Basement: Full
- Number of fireplaces: 1
- Fireplace features: Wood Burning
Interior area
- Total structure area: 2,111
- Total interior livable area: 2,111 sqft
- Finished area above ground: 1,386
- Finished area below ground: 725
Property
Parking
- Total spaces: 2
- Parking features: Gravel
- Uncovered spaces: 2
Features
- Levels: Two
- Stories: 1
- Patio & porch: Deck, Covered
- Fencing: Back Yard
Lot
- Size: 10,018 sqft
- Dimensions: 60 x 150
- Features: Level
- Topography: Level
Details
- Additional structures: Storage
- Parcel number: 090I C 03600 000
- Special conditions: Standard
Construction
Type & style
- Home type: SingleFamily
- Architectural style: Cottage
- Property subtype: Single Family Residence, Residential
Materials
- Brick
- Roof: Metal
Condition
- New construction: No
- Year built: 1944
Utilities & green energy
- Sewer: Public Sewer
- Water: Public
- Utilities for property: Electricity Available, Water Available
Community & neighborhood
Location
- Region: Columbia
- Subdivision: Riverside
Price history
| Date | Event | Price |
|---|---|---|
| 9/4/2025 | Sold | $337,500-6.3%$160/sqft |
Source: | ||
| 8/21/2025 | Contingent | $360,000$171/sqft |
Source: | ||
| 7/28/2025 | Price change | $360,000-1.4%$171/sqft |
Source: | ||
| 7/18/2025 | Price change | $365,000-1.4%$173/sqft |
Source: | ||
| 6/20/2025 | Listed for sale | $370,000-4.1%$175/sqft |
Source: | ||
Public tax history
| Year | Property taxes | Tax assessment |
|---|---|---|
| 2024 | $1,499 | $54,800 |
| 2023 | $1,499 | $54,800 |
| 2022 | $1,499 +64.4% | $54,800 +104.1% |
Find assessor info on the county website
Neighborhood: 38401
Nearby schools
GreatSchools rating
- 3/10Riverside Elementary SchoolGrades: PK-4Distance: 0.4 mi
- 2/10E. A. Cox Middle SchoolGrades: 5-8Distance: 3.1 mi
- 4/10Columbia Central High SchoolGrades: 9-12Distance: 3.1 mi
Schools provided by the listing agent
- Elementary: Riverside Elementary
- Middle: E. A. Cox Middle School
- High: Columbia Central High School
Source: RealTracs MLS as distributed by MLS GRID. This data may not be complete. We recommend contacting the local school district to confirm school assignments for this home.
Get a cash offer in 3 minutes
Find out how much your home could sell for in as little as 3 minutes with a no-obligation cash offer.
Estimated market value
$338,700
Get a cash offer in 3 minutes
Find out how much your home could sell for in as little as 3 minutes with a no-obligation cash offer.
Estimated market value
$338,700

