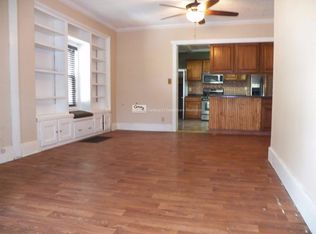Sold on 07/18/25
Price Unknown
121 7th St, Dwight, KS 66849
2beds
1,404sqft
Single Family Residence, Residential
Built in 1900
0.4 Acres Lot
$93,300 Zestimate®
$--/sqft
$862 Estimated rent
Home value
$93,300
Estimated sales range
Not available
$862/mo
Zestimate® history
Loading...
Owner options
Explore your selling options
What's special
Well maintained 2-bedroom a one-bathroom bungalow here with over 1400 sqft of living space. All main floor living with a very large eat in kitchen with a breakfast bar. Ample room for a large dining table here also. Generous living room with over 370 sqft to accommodate any furniture arrangement. Great closet space in the bedrooms with one having a walk-in. Other amenities to the home include: replacement windows, central heat and air (wall units no longer used), stove, fridge, and washer and dryer. Also check out the mudroom with the prep sink, extra storage, and easy access to the laundry. Outside one will find a detached 2 car garage with a storm shelter, a detached oversized one car garage, and storage shed/dog run. Don't overlook small town living here with an easy commute to Junction City, Manhattan, or Council Grove. Come take a look today!
Zillow last checked: 8 hours ago
Listing updated: July 18, 2025 at 01:49pm
Listed by:
Aaron Sewell 620-366-0793,
RE/MAX EK Real Estate
Bought with:
House Non Member
SUNFLOWER ASSOCIATION OF REALT
Source: Sunflower AOR,MLS#: 238559
Facts & features
Interior
Bedrooms & bathrooms
- Bedrooms: 2
- Bathrooms: 1
- Full bathrooms: 1
Primary bedroom
- Level: Main
- Area: 115.12
- Dimensions: 11'5 x 10'1
Bedroom 2
- Level: Main
- Area: 132.24
- Dimensions: 11'5 x 11'7
Kitchen
- Level: Main
- Area: 410.33
- Dimensions: 13'5 x 30'7
Laundry
- Level: Main
- Area: 124.77
- Dimensions: 9'5 x 13'3.
Living room
- Level: Main
- Area: 373.4
- Dimensions: 15'10 x 23'7
Heating
- Natural Gas
Cooling
- Central Air
Appliances
- Included: Electric Range, Refrigerator
- Laundry: Main Level
Features
- Flooring: Ceramic Tile
- Windows: Insulated Windows
- Basement: Block,Stone/Rock,Crawl Space,Storm Shelter
- Has fireplace: No
Interior area
- Total structure area: 1,404
- Total interior livable area: 1,404 sqft
- Finished area above ground: 1,404
- Finished area below ground: 0
Property
Parking
- Total spaces: 3
- Parking features: Detached
- Garage spaces: 3
Lot
- Size: 0.40 Acres
- Features: Sidewalk
Details
- Parcel number: 0230703043005000
- Special conditions: Standard,Arm's Length
Construction
Type & style
- Home type: SingleFamily
- Architectural style: Bungalow
- Property subtype: Single Family Residence, Residential
Materials
- Vinyl Siding
- Roof: Composition
Condition
- Year built: 1900
Utilities & green energy
- Water: Public
Community & neighborhood
Location
- Region: Dwight
- Subdivision: Other
Price history
| Date | Event | Price |
|---|---|---|
| 7/18/2025 | Sold | -- |
Source: | ||
| 6/10/2025 | Pending sale | $95,900$68/sqft |
Source: | ||
| 5/22/2025 | Price change | $95,900-4%$68/sqft |
Source: | ||
| 3/28/2025 | Listed for sale | $99,900$71/sqft |
Source: | ||
Public tax history
| Year | Property taxes | Tax assessment |
|---|---|---|
| 2025 | -- | $6,581 +2% |
| 2024 | $1,094 | $6,452 +1% |
| 2023 | -- | $6,388 +10% |
Find assessor info on the county website
Neighborhood: 66849
Nearby schools
GreatSchools rating
- 8/10Prairie Heights Middle SchoolGrades: K-6Distance: 6 mi
- 6/10Council Grove High SchoolGrades: 7-12Distance: 13.8 mi
- 4/10Council Grove Elementary SchoolGrades: PK-6Distance: 13.9 mi
Schools provided by the listing agent
- Elementary: Council Grove Elementary School/USD 417
- Middle: Council Grove Middle School/USD 417
- High: Council Grove High School/USD 417
Source: Sunflower AOR. This data may not be complete. We recommend contacting the local school district to confirm school assignments for this home.
