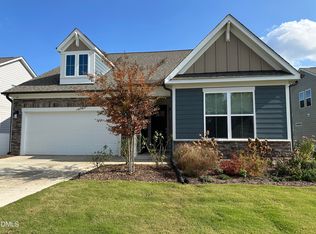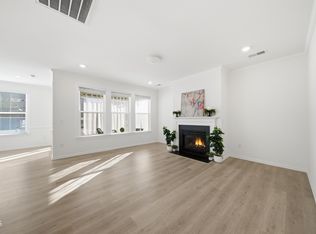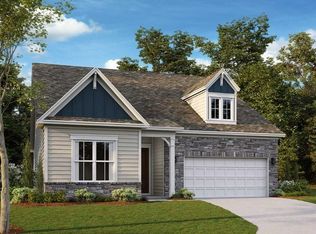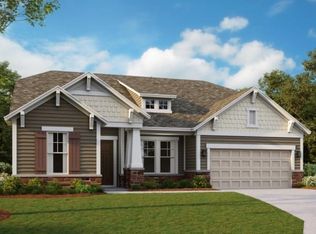Sold for $554,500
$554,500
121 Alumroot Rd, Holly Springs, NC 27540
4beds
2,720sqft
Single Family Residence, Residential
Built in 2023
7,405.2 Square Feet Lot
$591,500 Zestimate®
$204/sqft
$2,733 Estimated rent
Home value
$591,500
$562,000 - $621,000
$2,733/mo
Zestimate® history
Loading...
Owner options
Explore your selling options
What's special
MLS#2459407 Ready Now! An inviting foyer welcomes you inside the home, next to two secondary beds. A private foyer off the gathering room leads to the lovely owner’s suite with an impressive walk-in closet. Upstairs you'll find a game room, bed, and bath. Structural options include: bedroom #3, gas fireplace, gourmet kitchen, 8 floor interior doors 1st floor, tray ceiling owners suite, owners bath #2, covered back patio, game room with attic suite
Zillow last checked: 8 hours ago
Listing updated: October 27, 2025 at 05:11pm
Listed by:
Laurie Martin 704-622-6555,
Taylor Morrison of Carolinas,
Bought with:
Britney Kensmoe, 307315
Coldwell Banker HPW
Source: Doorify MLS,MLS#: 2459407
Facts & features
Interior
Bedrooms & bathrooms
- Bedrooms: 4
- Bathrooms: 4
- Full bathrooms: 3
- 1/2 bathrooms: 1
Heating
- Natural Gas, Zoned
Cooling
- Zoned
Appliances
- Included: Dishwasher, Electric Water Heater, Gas Cooktop, Range Hood, Oven
- Laundry: Laundry Room
Features
- Eat-in Kitchen, Entrance Foyer, High Ceilings, Pantry, Master Downstairs, Smooth Ceilings, Tray Ceiling(s), Walk-In Closet(s), Water Closet
- Flooring: Carpet, Laminate, Tile
- Number of fireplaces: 1
- Fireplace features: Family Room, Gas
Interior area
- Total structure area: 2,720
- Total interior livable area: 2,720 sqft
- Finished area above ground: 2,720
- Finished area below ground: 0
Property
Parking
- Total spaces: 2
- Parking features: Attached, Garage, Garage Faces Front
- Attached garage spaces: 2
Features
- Levels: One and One Half
- Stories: 1
- Patio & porch: Covered, Porch
- Exterior features: Gas Grill
- Pool features: Swimming Pool Com/Fee
- Has view: Yes
Lot
- Size: 7,405 sqft
- Dimensions: 62 x 120
- Features: Landscaped
Details
- Parcel number: 0648428198
Construction
Type & style
- Home type: SingleFamily
- Architectural style: Craftsman
- Property subtype: Single Family Residence, Residential
Materials
- Fiber Cement, Stone
- Foundation: Slab
Condition
- New construction: Yes
- Year built: 2023
Details
- Builder name: Taylor Morrison
Utilities & green energy
- Sewer: Public Sewer
- Water: Public
Community & neighborhood
Community
- Community features: Fitness Center, Playground
Location
- Region: Holly Springs
- Subdivision: Honeycutt Farm
HOA & financial
HOA
- Has HOA: Yes
- HOA fee: $79 monthly
- Amenities included: Clubhouse, Pool, Trail(s)
- Services included: Maintenance Grounds
Other financial information
- Additional fee information: Second HOA Fee $72 Monthly
Price history
| Date | Event | Price |
|---|---|---|
| 5/12/2023 | Sold | $554,500-0.1%$204/sqft |
Source: | ||
| 3/22/2023 | Pending sale | $555,000$204/sqft |
Source: | ||
| 2/19/2023 | Price change | $555,000-0.8%$204/sqft |
Source: | ||
| 10/24/2022 | Price change | $559,403-5.1%$206/sqft |
Source: | ||
| 9/6/2022 | Price change | $589,403-2.6%$217/sqft |
Source: | ||
Public tax history
| Year | Property taxes | Tax assessment |
|---|---|---|
| 2025 | $5,223 +0.4% | $604,572 |
| 2024 | $5,201 +8.7% | $604,572 +36.9% |
| 2023 | $4,785 +1471.3% | $441,766 +579.6% |
Find assessor info on the county website
Neighborhood: 27540
Nearby schools
GreatSchools rating
- 9/10Buckhorn Creek ElementaryGrades: PK-5Distance: 0.5 mi
- 10/10Holly Grove Middle SchoolGrades: 6-8Distance: 0.5 mi
- 9/10Holly Springs HighGrades: 9-12Distance: 0.3 mi
Schools provided by the listing agent
- Elementary: Wake - Buckhorn Creek
- Middle: Wake - Holly Grove
- High: Wake - Holly Springs
Source: Doorify MLS. This data may not be complete. We recommend contacting the local school district to confirm school assignments for this home.
Get a cash offer in 3 minutes
Find out how much your home could sell for in as little as 3 minutes with a no-obligation cash offer.
Estimated market value
$591,500



