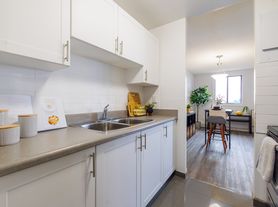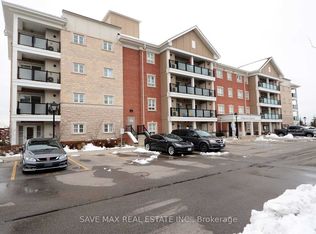AboutOur thoughtfully curated two and three-bedroom rental townhomes for rent take advantage of every square inch for your comfort and convenience. Enjoy upgraded kitchens which feature stainless steel appliances. Renovations vary by suite. Location, location, location! Ardglen Place is conveniently located in Brampton in Ardglen Drive which close to many local activities and unique coffee shops, malls, restaurants and boutiques. Virtual Showings Available! WORRY-FREE LIVING -24-hour customer service team -On-site landscaping and snow removal -On-call emergency maintenance -On-site security - Referral program WHAT SETS US APART -Community involvement opportunities -Free resident events LIVE HERE -In-suite laundry (Townhomes) -Functional 2 bedroom apartments and 3 bedroom townhomes -Standard and upgraded suites -12-month lease terms Start getting to know the Boardwalk community by following @bwalkcommunity on Facebook and Instagram! Note: Information posted, including suite availability, security deposits, rental rates and incentives are subject to change without notice or may vary by suite type. Current residents can contact the Customer Service Representative to discuss lease renewal options. Suites and floor plans may not be as shown. Some conditions apply. Rental rates listed are net and include current incentives when applicable. Incentives advertised are for new applicants. Internal transfers are subject to conditions found within the Transfer Agreement. Community Amenities- On-site staff- Laundry facilities- Outdoor play area- Public transit- Parks nearby- Schools nearby- Shopping NearbySuite Amenities- Washer in suite- Dishwasher available- Dryer in suite- Cable ready- Microwave- Internet ready
Apartment for rent
C$2,549/mo
121 Ardglen Dr, Brampton, ON L6W 1V1
2beds
988sqft
Price may not include required fees and charges.
Apartment
Available Sat Oct 18 2025
Cats, small dogs OK
-- A/C
In unit laundry
-- Parking
-- Heating
What's special
Upgraded kitchensStainless steel appliancesIn-suite laundryStandard and upgraded suitesOutdoor play areaWasher in suiteDryer in suite
- 9 days
- on Zillow |
- -- |
- -- |
Learn more about the building:
Travel times

Get a personal estimate of what you can afford to buy
Personalize your search to find homes within your budget with BuyAbility℠.
Facts & features
Interior
Bedrooms & bathrooms
- Bedrooms: 2
- Bathrooms: 1
- Full bathrooms: 1
Appliances
- Included: Dishwasher, Dryer, Microwave, Washer
- Laundry: In Unit, Shared
Interior area
- Total interior livable area: 988 sqft
Property
Parking
- Details: Contact manager
Features
- Exterior features: On-Site Management
Construction
Type & style
- Home type: Apartment
- Property subtype: Apartment
Building
Management
- Pets allowed: Yes
Community & HOA
Community
- Features: Playground
Location
- Region: Brampton
Financial & listing details
- Lease term: Contact For Details
Price history
| Date | Event | Price |
|---|---|---|
| 8/19/2025 | Listed for rent | C$2,549C$3/sqft |
Source: Zillow Rentals | ||
| 7/2/2025 | Listing removed | C$2,549C$3/sqft |
Source: Zillow Rentals | ||
| 5/2/2025 | Listed for rent | C$2,549C$3/sqft |
Source: Zillow Rentals | ||
| 2/5/2025 | Listing removed | C$2,549C$3/sqft |
Source: Zillow Rentals | ||
| 1/11/2025 | Listed for rent | C$2,549C$3/sqft |
Source: Zillow Rentals | ||

