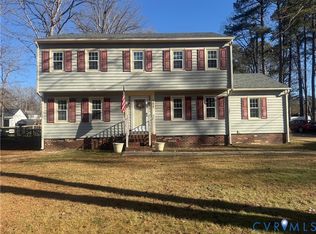Sold for $438,000
$438,000
121 Arkwright Rd, North Chesterfield, VA 23236
4beds
2,020sqft
Single Family Residence
Built in 1976
0.36 Acres Lot
$448,000 Zestimate®
$217/sqft
$2,632 Estimated rent
Home value
$448,000
$417,000 - $479,000
$2,632/mo
Zestimate® history
Loading...
Owner options
Explore your selling options
What's special
Move-In Ready Ranch in Sought-After Shenandoah!
Welcome to this beautifully updated 4-bedroom, 3-full-bath ranch-style home in one of North Chesterfield’s most desirable neighborhoods—Shenandoah. Offering over 2,000 square feet of comfortable living space, this home features a spacious open floor plan perfect for everyday living and entertaining!
Enjoy a stylish kitchen complete with granite countertops, stainless steel appliances, that flows seamlessly into the family room with a cozy gas hook-up fireplace. You'll love the beautifully refinished hardwood floors, newer carpet, and modern updates throughout.
All three full bathrooms feature granite countertop vanities and tile finishes, adding a touch of luxury. The primary suite offers privacy and comfort with its own updated bath. A second Primary with full shower bath within steps of the bedroom.
Other highlights include a 2020 roof, new windows, a gutter system, and a double-width paved driveway. The attached garage adds convenience, while the detached shed in the backyard offers extra storage.
Located close to local restaurants, shopping, and amenities, this gem in Shenandoah is the perfect place to call home. Schedule your showing today!
Zillow last checked: 8 hours ago
Listing updated: June 01, 2025 at 06:04pm
Listed by:
Teresa Moore (804)370-0093,
Long & Foster REALTORS
Bought with:
Ashley Cooper, 0225272557
Providence Hill Real Estate
Source: CVRMLS,MLS#: 2512192 Originating MLS: Central Virginia Regional MLS
Originating MLS: Central Virginia Regional MLS
Facts & features
Interior
Bedrooms & bathrooms
- Bedrooms: 4
- Bathrooms: 3
- Full bathrooms: 3
Family room
- Level: First
- Dimensions: 21.11 x 11.8
Other
- Description: Tub & Shower
- Level: First
Living room
- Level: First
- Dimensions: 15.3 x 11.9
Heating
- Forced Air, Natural Gas
Cooling
- Central Air, Attic Fan
Appliances
- Included: Dishwasher, Electric Water Heater, Microwave, Smooth Cooktop
- Laundry: Washer Hookup, Dryer Hookup
Features
- Ceiling Fan(s), Dining Area, Granite Counters, Bath in Primary Bedroom, Main Level Primary
- Flooring: Partially Carpeted, Tile, Wood
- Basement: Crawl Space
- Attic: Walk-up
- Number of fireplaces: 1
- Fireplace features: Gas
Interior area
- Total interior livable area: 2,020 sqft
- Finished area above ground: 2,020
- Finished area below ground: 0
Property
Parking
- Total spaces: 1.5
- Parking features: Attached, Direct Access, Driveway, Garage, Oversized, Paved
- Attached garage spaces: 1.5
- Has uncovered spaces: Yes
Features
- Levels: One
- Stories: 1
- Patio & porch: Front Porch, Patio
- Exterior features: Awning(s), Paved Driveway
- Pool features: None
- Fencing: Back Yard,Fenced
Lot
- Size: 0.36 Acres
Details
- Parcel number: 749704038400000
- Zoning description: R7
Construction
Type & style
- Home type: SingleFamily
- Architectural style: Ranch
- Property subtype: Single Family Residence
Materials
- Drywall, Frame, Vinyl Siding
- Roof: Shingle
Condition
- Resale
- New construction: No
- Year built: 1976
Utilities & green energy
- Sewer: Public Sewer
- Water: Public
Community & neighborhood
Location
- Region: North Chesterfield
- Subdivision: Shenandoah
Other
Other facts
- Ownership: Individuals
- Ownership type: Sole Proprietor
Price history
| Date | Event | Price |
|---|---|---|
| 5/30/2025 | Sold | $438,000+3.1%$217/sqft |
Source: | ||
| 5/8/2025 | Pending sale | $425,000$210/sqft |
Source: | ||
| 5/4/2025 | Listed for sale | $425,000+53.4%$210/sqft |
Source: | ||
| 3/16/2020 | Sold | $277,000-1%$137/sqft |
Source: | ||
| 2/16/2020 | Pending sale | $279,900$139/sqft |
Source: Real Estate Virginia #2003062 Report a problem | ||
Public tax history
| Year | Property taxes | Tax assessment |
|---|---|---|
| 2025 | $3,749 +9.5% | $421,200 +10.8% |
| 2024 | $3,423 +4.2% | $380,300 +5.3% |
| 2023 | $3,286 +13.6% | $361,100 +14.8% |
Find assessor info on the county website
Neighborhood: 23236
Nearby schools
GreatSchools rating
- 5/10Reams Road Elementary SchoolGrades: PK-5Distance: 0.5 mi
- 3/10Providence Middle SchoolGrades: 6-8Distance: 2.2 mi
- 5/10Monacan High SchoolGrades: 9-12Distance: 2 mi
Schools provided by the listing agent
- Elementary: Reams
- Middle: Providence
- High: Monacan
Source: CVRMLS. This data may not be complete. We recommend contacting the local school district to confirm school assignments for this home.
Get a cash offer in 3 minutes
Find out how much your home could sell for in as little as 3 minutes with a no-obligation cash offer.
Estimated market value$448,000
Get a cash offer in 3 minutes
Find out how much your home could sell for in as little as 3 minutes with a no-obligation cash offer.
Estimated market value
$448,000
