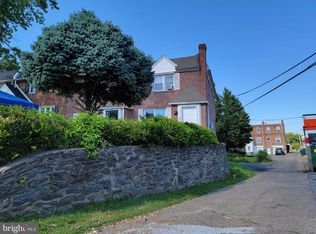Sold for $192,000
$192,000
121 Ashby Rd, Upper Darby, PA 19082
2beds
1,355sqft
Single Family Residence
Built in 1926
3,000 Square Feet Lot
$197,300 Zestimate®
$142/sqft
$1,835 Estimated rent
Home value
$197,300
$178,000 - $219,000
$1,835/mo
Zestimate® history
Loading...
Owner options
Explore your selling options
What's special
Welcome to a fantastic investment opportunity in the heart of the Bywood neighborhood! This charming 2-story twin duplex features two 1-bedroom, 1-bathroom units, each with separate entrances, making it an ideal property for both investors and owner-occupants. Both units are currently vacant and just need a little bit of cosmetic repairs in order to get them into livable condition. This is a great opportunity for investors looking to add more units to their rental portfolio or an owner occupant who is looking to live in one unit and rent the other out to help cover the cost of the mortgage. This property is set up with separate utilities including two water heaters, separate radiator heating systems, and individual electric meters — a major plus for managing utility costs. The property also comes with a garage which provides convenient off-street parking or extra storage. The unfinished basement presents additional space for storage or future expansion, while the covered front porch adds welcoming curb appeal and a place to relax. Even better — the roof was replaced just 2 years ago, providing peace of mind and saving you on future maintenance costs. With a little TLC, this duplex has great potential for value-add improvements, making it a smart buy for anyone looking to house hack or grow their rental portfolio. This property qualifies for a 10K Grant offered by Prosperity Home Mortgage, which can be used for closing costs, rate buy-down, and more. It is fully forgivable to all buyers, not just first-time buyers. Reach out for more information. Additionally, the property qualifies for the CRA program, offering a conventional loan with no mortgage insurance, low down payment and lower interest rate. Located in a walkable area near shopping, schools, and public transportation, this home offers both convenience and long-term value. Don’t miss out on this income-generating gem in Bywood! Schedule your showing today!
Zillow last checked: 8 hours ago
Listing updated: September 17, 2025 at 05:40am
Listed by:
Maria Quattrone 215-607-3523,
RE/MAX @ HOME,
Listing Team: Maria Quattrone & Associates
Bought with:
Maria Quattrone, RS281573
RE/MAX @ HOME
Juan Rojas, RS378425
RE/MAX @ HOME
Source: Bright MLS,MLS#: PADE2096356
Facts & features
Interior
Bedrooms & bathrooms
- Bedrooms: 2
- Bathrooms: 2
- Full bathrooms: 2
- Main level bathrooms: 1
- Main level bedrooms: 1
Bedroom 1
- Level: Main
Bedroom 1
- Level: Upper
Basement
- Level: Lower
Dining room
- Level: Main
Dining room
- Level: Upper
Kitchen
- Level: Main
Kitchen
- Level: Upper
Living room
- Level: Main
Living room
- Level: Upper
Heating
- Hot Water, Radiator, Natural Gas
Cooling
- Window Unit(s), Electric
Appliances
- Included: Gas Water Heater
Features
- Basement: Full,Unfinished
- Number of fireplaces: 1
Interior area
- Total structure area: 1,355
- Total interior livable area: 1,355 sqft
- Finished area above ground: 1,355
- Finished area below ground: 0
Property
Parking
- Total spaces: 1
- Parking features: Garage Faces Rear, Attached, On Street
- Attached garage spaces: 1
- Has uncovered spaces: Yes
Accessibility
- Accessibility features: None
Features
- Levels: Two
- Stories: 2
- Patio & porch: Porch
- Exterior features: Sidewalks, Street Lights
- Pool features: None
- Has view: Yes
- View description: Street
Lot
- Size: 3,000 sqft
- Dimensions: 37.50 x 80.00
- Features: Front Yard, Rear Yard, SideYard(s), Suburban
Details
- Additional structures: Above Grade, Below Grade
- Parcel number: 16030001200
- Zoning: R-20 TWO FAMILY
- Special conditions: Standard
Construction
Type & style
- Home type: SingleFamily
- Architectural style: AirLite
- Property subtype: Single Family Residence
- Attached to another structure: Yes
Materials
- Vinyl Siding, Aluminum Siding
- Foundation: Other
Condition
- New construction: No
- Year built: 1926
Utilities & green energy
- Sewer: Public Sewer
- Water: Public
Community & neighborhood
Location
- Region: Upper Darby
- Subdivision: Bywood
- Municipality: UPPER DARBY TWP
Other
Other facts
- Listing agreement: Exclusive Right To Sell
- Listing terms: Cash,Conventional,FHA,VA Loan
- Ownership: Fee Simple
Price history
| Date | Event | Price |
|---|---|---|
| 9/12/2025 | Sold | $192,000+3.8%$142/sqft |
Source: | ||
| 8/11/2025 | Pending sale | $185,000$137/sqft |
Source: | ||
| 8/7/2025 | Listed for sale | $185,000+166.2%$137/sqft |
Source: | ||
| 10/6/1995 | Sold | $69,500$51/sqft |
Source: Public Record Report a problem | ||
Public tax history
| Year | Property taxes | Tax assessment |
|---|---|---|
| 2025 | $4,695 +3.5% | $107,260 |
| 2024 | $4,536 +1% | $107,260 |
| 2023 | $4,493 +2.8% | $107,260 |
Find assessor info on the county website
Neighborhood: 19082
Nearby schools
GreatSchools rating
- 4/10Bywood El SchoolGrades: 1-5Distance: 0.3 mi
- 3/10Beverly Hills Middle SchoolGrades: 6-8Distance: 0.6 mi
- 3/10Upper Darby Senior High SchoolGrades: 9-12Distance: 1.2 mi
Schools provided by the listing agent
- District: Upper Darby
Source: Bright MLS. This data may not be complete. We recommend contacting the local school district to confirm school assignments for this home.
Get pre-qualified for a loan
At Zillow Home Loans, we can pre-qualify you in as little as 5 minutes with no impact to your credit score.An equal housing lender. NMLS #10287.
