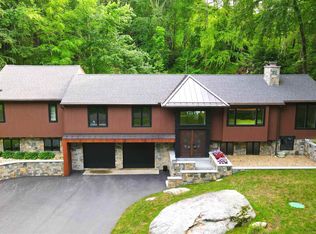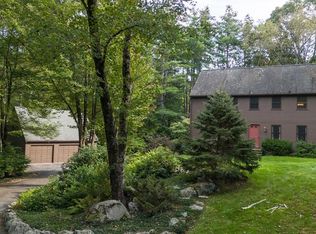Closed
Listed by:
David Christensen,
EXP Realty Cell:603-714-1144
Bought with: BHHS Verani Londonderry
$700,000
121 Baboosic Lake Road, Amherst, NH 03031
3beds
2,578sqft
Single Family Residence
Built in 1973
2.3 Acres Lot
$745,400 Zestimate®
$272/sqft
$4,231 Estimated rent
Home value
$745,400
$708,000 - $783,000
$4,231/mo
Zestimate® history
Loading...
Owner options
Explore your selling options
What's special
Welcome to your dream home! Nestled amidst nature's beauty, this captivating Colonial offers a serene and tranquil escape from the bustling world. Boasting 8 rooms (3 bedrooms, 2.5 bathrooms), this is a true haven. Thoughtfully upgraded, the interior exudes elegance, charm and is impeccably maintained, featuring luxurious wood flooring throughout much of the space. The heart of the home is an inviting open kitchen, a chef's paradise. Adorned with solid oak cabinets, large custom island w/ dovetailed drawers, stone countertops and wide-pine flooring, it's a perfect place to create. Sunlight pours through a charming greenhouse window, illuminating stainless appliances, including stove with double oven, double-door counter depth fridge, and dishwasher. For lovers of the outdoors, 2 delightful, screened porches provide ideal spots to relax. The warmth and light of the family room boasts a cathedral ceiling, cozy fireplace, skylight, barn doors and exposed beam. Bathrooms have been beautifully updated, but the true gem lies in the Primary Suite. Step into a spa-like oasis w/ double sink, custom vanity, and walk-in shower. The large walk-in closet ensures space for all your belongings. For extra entertainment space and storage, the finished basement area offers a perfect retreat for a private sanctuary or exciting play area for kids. This home outdoors is an entertainer's paradise! An in-ground Gunite pool and beautifully landscaped creates a picturesque setting for gatherings!
Zillow last checked: 8 hours ago
Listing updated: August 20, 2023 at 09:15am
Listed by:
David Christensen,
EXP Realty Cell:603-714-1144
Bought with:
Danielle Duval-Grooms
BHHS Verani Londonderry
Source: PrimeMLS,MLS#: 4962203
Facts & features
Interior
Bedrooms & bathrooms
- Bedrooms: 3
- Bathrooms: 3
- Full bathrooms: 2
- 1/2 bathrooms: 1
Heating
- Oil, Wood, Baseboard, Hot Water, Wood Stove
Cooling
- Other, Wall Unit(s)
Appliances
- Included: Dishwasher, Dryer, Refrigerator, Washer, Gas Stove, Water Heater off Boiler
- Laundry: 2nd Floor Laundry
Features
- Cathedral Ceiling(s), Ceiling Fan(s), Natural Light
- Flooring: Carpet, Hardwood, Tile
- Basement: Climate Controlled,Partially Finished,Interior Stairs,Storage Space,Interior Access,Interior Entry
Interior area
- Total structure area: 3,090
- Total interior livable area: 2,578 sqft
- Finished area above ground: 2,072
- Finished area below ground: 506
Property
Parking
- Total spaces: 1
- Parking features: Paved, Auto Open, Direct Entry, Driveway, Underground
- Garage spaces: 1
- Has uncovered spaces: Yes
Accessibility
- Accessibility features: 1st Floor Hrd Surfce Flr, Paved Parking
Features
- Levels: Two
- Stories: 2
- Patio & porch: Enclosed Porch, Screened Porch
- Exterior features: Shed, Storage
- Has private pool: Yes
- Pool features: In Ground
- Fencing: Partial
- Frontage length: Road frontage: 280
Lot
- Size: 2.30 Acres
- Features: Country Setting, Landscaped, Walking Trails, Wooded, Rural
Details
- Parcel number: AMHSM006B015L007
- Zoning description: RR
- Other equipment: Portable Generator
Construction
Type & style
- Home type: SingleFamily
- Architectural style: Colonial
- Property subtype: Single Family Residence
Materials
- Wood Frame, Clapboard Exterior
- Foundation: Concrete
- Roof: Shingle
Condition
- New construction: No
- Year built: 1973
Utilities & green energy
- Electric: 200+ Amp Service, Circuit Breakers, Generator Ready
- Sewer: Private Sewer
- Utilities for property: Cable
Community & neighborhood
Security
- Security features: HW/Batt Smoke Detector
Location
- Region: Amherst
Other
Other facts
- Road surface type: Paved
Price history
| Date | Event | Price |
|---|---|---|
| 8/18/2023 | Sold | $700,000+17.6%$272/sqft |
Source: | ||
| 7/20/2023 | Listed for sale | $595,000+347.4%$231/sqft |
Source: | ||
| 5/17/2016 | Sold | $133,000-48.8%$52/sqft |
Source: Public Record Report a problem | ||
| 4/30/2013 | Sold | $260,000+59.5%$101/sqft |
Source: Public Record Report a problem | ||
| 4/1/1996 | Sold | $163,000$63/sqft |
Source: Public Record Report a problem | ||
Public tax history
| Year | Property taxes | Tax assessment |
|---|---|---|
| 2024 | $9,968 +4.8% | $434,700 |
| 2023 | $9,511 +3.5% | $434,700 |
| 2022 | $9,185 -0.8% | $434,700 |
Find assessor info on the county website
Neighborhood: 03031
Nearby schools
GreatSchools rating
- 8/10Clark-Wilkins SchoolGrades: PK-4Distance: 2.9 mi
- 7/10Amherst Middle SchoolGrades: 5-8Distance: 3.3 mi
- 9/10Souhegan Coop High SchoolGrades: 9-12Distance: 3.2 mi
Schools provided by the listing agent
- Elementary: Wilkins Elementary School
- Middle: Amherst Middle
- High: Souhegan High School
- District: Amherst Sch District SAU #39
Source: PrimeMLS. This data may not be complete. We recommend contacting the local school district to confirm school assignments for this home.
Get a cash offer in 3 minutes
Find out how much your home could sell for in as little as 3 minutes with a no-obligation cash offer.
Estimated market value$745,400
Get a cash offer in 3 minutes
Find out how much your home could sell for in as little as 3 minutes with a no-obligation cash offer.
Estimated market value
$745,400

