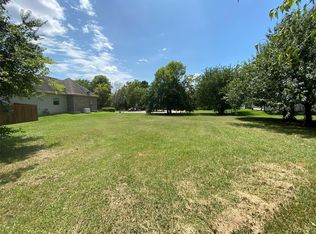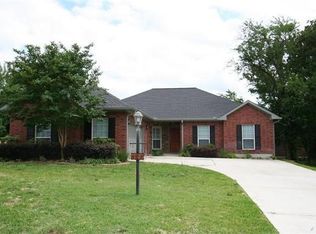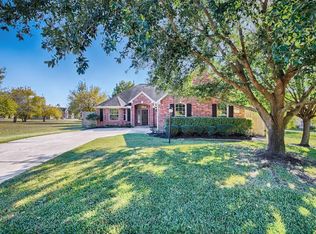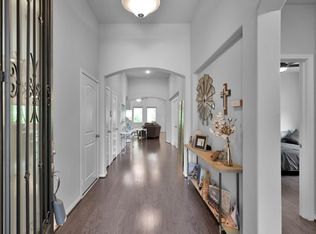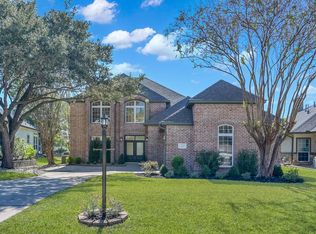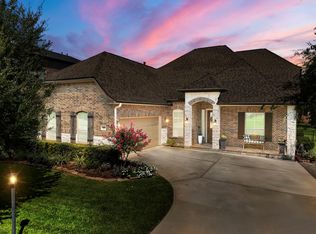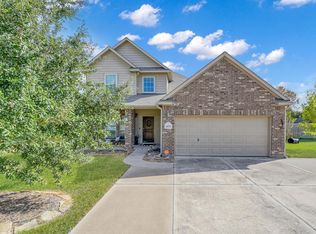3.4% assumable loan! Located in the desirable community of Bentwater, this custom built home will blow you away with thoughtful design and endless features. The home showcases an open floor plan with 9ft ceilings throughout. An entertainers dream, the kitchen flows seamlessly to the living and dining space with french doors that open to the back patio. The spacious primary retreat is accompanied by a spa-like primary bath featuring a jetted soaking tub and walk through shower. Two additional oversized bedrooms with walk in closets split another full bathroom. Work from home in the bonus office space with towering 14ft ceilings. The screened in back patio features a built in grill, sink and bev cooler along with a fireplace. Energy efficient with spray foam insulation, low-e windows, dehumidifier and a new HE HVAC system. Bentwater Yacht & Country Club is a 24hr manned gated community with golf, pools, tennis/pickleball courts, fitness center/spa & marina.
For sale
$410,000
121 Bermuda Cir, Montgomery, TX 77356
3beds
2,432sqft
Est.:
Single Family Residence
Built in 2019
7,200.47 Square Feet Lot
$401,900 Zestimate®
$169/sqft
$96/mo HOA
What's special
Open floor planBuilt in grillSink and bev coolerJetted soaking tubWalk in closetsTwo additional oversized bedroomsSpacious primary retreat
- 43 days |
- 145 |
- 11 |
Zillow last checked: 8 hours ago
Listing updated: November 19, 2025 at 10:46am
Listed by:
Kristin McCandless TREC #0758174 281-733-0056,
Brazos Land Company
Source: HAR,MLS#: 7125888
Tour with a local agent
Facts & features
Interior
Bedrooms & bathrooms
- Bedrooms: 3
- Bathrooms: 3
- Full bathrooms: 2
- 1/2 bathrooms: 1
Rooms
- Room types: Utility Room
Primary bathroom
- Features: Half Bath, Primary Bath: Double Sinks, Primary Bath: Jetted Tub, Primary Bath: Separate Shower, Secondary Bath(s): Tub/Shower Combo
Kitchen
- Features: Breakfast Bar, Kitchen open to Family Room, Pantry, Soft Closing Cabinets, Soft Closing Drawers, Walk-in Pantry
Heating
- Natural Gas, None
Cooling
- Ceiling Fan(s), Electric, Heat Pump
Appliances
- Included: Water Heater, Disposal, Gas Oven, Microwave, Gas Cooktop
- Laundry: Electric Dryer Hookup, Washer Hookup
Features
- Crown Molding, High Ceilings, All Bedrooms Down, En-Suite Bath, Sitting Area, Walk-In Closet(s)
- Flooring: Carpet, Tile, Wood
- Number of fireplaces: 2
- Fireplace features: Outside, Gas Log
Interior area
- Total structure area: 2,432
- Total interior livable area: 2,432 sqft
Property
Parking
- Total spaces: 2
- Parking features: Attached
- Attached garage spaces: 2
Features
- Stories: 1
- Patio & porch: Covered, Patio/Deck, Porch, Screened
- Exterior features: Outdoor Kitchen
- Has spa: Yes
- Fencing: None
Lot
- Size: 7,200.47 Square Feet
- Features: Back Yard, Cleared, Near Golf Course, Subdivided, 0 Up To 1/4 Acre
Details
- Parcel number: 26150503500
Construction
Type & style
- Home type: SingleFamily
- Architectural style: Contemporary
- Property subtype: Single Family Residence
Materials
- Spray Foam Insulation, Stucco
- Foundation: Slab
- Roof: Composition
Condition
- New construction: No
- Year built: 2019
Utilities & green energy
- Sewer: Public Sewer
- Water: Public, Water District
Green energy
- Energy efficient items: Thermostat, HVAC, HVAC>13 SEER
Community & HOA
Community
- Features: Subdivision Tennis Court
- Subdivision: Bentwater 05
HOA
- Has HOA: Yes
- HOA fee: $1,146 annually
Location
- Region: Montgomery
Financial & listing details
- Price per square foot: $169/sqft
- Tax assessed value: $426,225
- Annual tax amount: $8,256
- Date on market: 10/28/2025
- Listing terms: Assumable 1st Lien,Cash,Conventional,FHA,VA Loan
- Road surface type: Concrete
Estimated market value
$401,900
$382,000 - $422,000
$2,771/mo
Price history
Price history
| Date | Event | Price |
|---|---|---|
| 10/28/2025 | Listed for sale | $410,000$169/sqft |
Source: | ||
| 10/28/2025 | Listing removed | $410,000$169/sqft |
Source: | ||
| 10/15/2025 | Price change | $410,000-2.4%$169/sqft |
Source: | ||
| 9/30/2025 | Price change | $420,000-1.2%$173/sqft |
Source: | ||
| 8/20/2025 | Price change | $425,000-2.3%$175/sqft |
Source: | ||
Public tax history
Public tax history
| Year | Property taxes | Tax assessment |
|---|---|---|
| 2025 | -- | $426,225 -4.7% |
| 2024 | $5,680 +0.2% | $447,212 -2.5% |
| 2023 | $5,667 | $458,660 +22.7% |
Find assessor info on the county website
BuyAbility℠ payment
Est. payment
$2,748/mo
Principal & interest
$1992
Property taxes
$516
Other costs
$240
Climate risks
Neighborhood: Bentwater
Nearby schools
GreatSchools rating
- 7/10Lincoln Elementary SchoolGrades: PK-5Distance: 4.8 mi
- 7/10Montgomery J High SchoolGrades: 6-8Distance: 3.6 mi
- 6/10Montgomery High SchoolGrades: 9-12Distance: 6.3 mi
Schools provided by the listing agent
- Elementary: Lincoln Elementary School (Montgomery)
- Middle: Montgomery Junior High School
- High: Montgomery High School
Source: HAR. This data may not be complete. We recommend contacting the local school district to confirm school assignments for this home.
- Loading
- Loading
