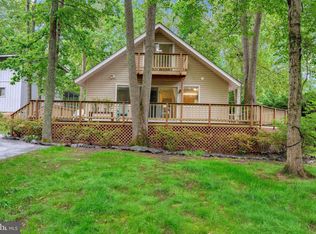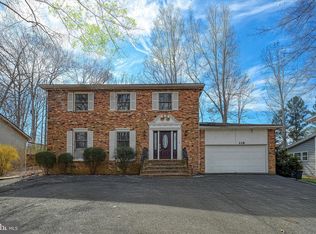Sold for $529,900 on 10/03/25
$529,900
121 Birchside Cir, Locust Grove, VA 22508
5beds
2,320sqft
Single Family Residence
Built in 1975
0.38 Acres Lot
$529,800 Zestimate®
$228/sqft
$2,973 Estimated rent
Home value
$529,800
$503,000 - $556,000
$2,973/mo
Zestimate® history
Loading...
Owner options
Explore your selling options
What's special
Welcome to this beautifully renovated mid-century modern home located in the desirable gated community of Lake of the Woods. Overlooking a scenic golf course, this residence offers a perfect blend of comfort and style in a tranquil setting. As you approach, enjoy the lake views from the front porch, an ideal spot for morning coffee or evening relaxation. Inside, you'll find an updated interior with luxury vinyl flooring throughout, creating a seamless flow. The heart of the home is the thoughtfully designed kitchen, featuring granite countertops, modern stainless steel appliances, and a stylish tile backsplash—perfect for both casual meals and entertaining. The main level includes a serene primary suite with golf course views, offering a peaceful retreat. Additionally, there's a versatile bedroom or office space with an attached bath for convenience. Upstairs, a spacious loft area and family room provide excellent entertainment options, along with three well-appointed bedrooms and stylish bathrooms for added comfort. Living in Lake of the Woods means access to a variety of amenities, including a 550-acre lake for boating and fishing, a community clubhouse with dining and fitness options, and scenic walking trails. With seven pristine beaches, this community truly enhances your lifestyle. Schedule your private tour today to explore this inviting home in a vibrant neighborhood!
Zillow last checked: 8 hours ago
Listing updated: October 08, 2025 at 05:20am
Listed by:
Sheli Schneider 540-760-6325,
Samson Properties,
Listing Team: Rhouse Realty, Co-Listing Team: Rhouse Realty,Co-Listing Agent: Sheila Lanier 540-623-3432,
Samson Properties
Bought with:
Mahrukh Tariq, WVS220302251
Century 21 Redwood Realty
Source: Bright MLS,MLS#: VAOR2010488
Facts & features
Interior
Bedrooms & bathrooms
- Bedrooms: 5
- Bathrooms: 4
- Full bathrooms: 3
- 1/2 bathrooms: 1
- Main level bathrooms: 3
- Main level bedrooms: 2
Primary bedroom
- Level: Main
Bedroom 2
- Level: Main
Bedroom 3
- Level: Upper
Bedroom 4
- Level: Upper
Bedroom 5
- Level: Upper
Primary bathroom
- Level: Main
Bathroom 2
- Level: Main
Bathroom 3
- Level: Upper
Dining room
- Level: Main
Family room
- Level: Main
Half bath
- Level: Main
Kitchen
- Level: Main
Laundry
- Level: Main
Loft
- Level: Upper
Heating
- Heat Pump, Electric
Cooling
- Central Air, Electric
Appliances
- Included: Microwave, Dishwasher, Disposal, Oven/Range - Electric, Refrigerator, Stainless Steel Appliance(s), Water Heater, Electric Water Heater
- Laundry: Laundry Room
Features
- Ceiling Fan(s), Entry Level Bedroom, Open Floorplan, Kitchen - Gourmet, Kitchen Island, Recessed Lighting, Upgraded Countertops, Beamed Ceilings, High Ceilings
- Flooring: Ceramic Tile, Luxury Vinyl
- Has basement: No
- Number of fireplaces: 2
- Fireplace features: Brick, Electric
Interior area
- Total structure area: 2,320
- Total interior livable area: 2,320 sqft
- Finished area above ground: 2,320
- Finished area below ground: 0
Property
Parking
- Parking features: Asphalt, Driveway
- Has uncovered spaces: Yes
Accessibility
- Accessibility features: None
Features
- Levels: Two
- Stories: 2
- Pool features: Community
- Has view: Yes
- View description: Golf Course, Lake
- Has water view: Yes
- Water view: Lake
- Waterfront features: Boat - Powered, Canoe/Kayak, Fishing Allowed, Private Access, Sail, Swimming Allowed, Waterski/Wakeboard, Lake
Lot
- Size: 0.38 Acres
- Features: Premium, Adjoins Golf Course
Details
- Additional structures: Above Grade, Below Grade
- Parcel number: 012A0000300110
- Zoning: R3
- Special conditions: Standard
Construction
Type & style
- Home type: SingleFamily
- Architectural style: Mid-Century Modern,Contemporary,Transitional
- Property subtype: Single Family Residence
Materials
- Wood Siding
- Foundation: Crawl Space
- Roof: Architectural Shingle
Condition
- Excellent
- New construction: No
- Year built: 1975
- Major remodel year: 2023
Utilities & green energy
- Sewer: Public Sewer
- Water: Public
Community & neighborhood
Security
- Security features: Security Gate
Location
- Region: Locust Grove
- Subdivision: Lake Of The Woods
HOA & financial
HOA
- Has HOA: Yes
- HOA fee: $2,295 annually
- Amenities included: Bar/Lounge, Baseball Field, Basketball Court, Beach Access, Bike Trail, Boat Ramp, Clubhouse, Common Grounds, Community Center, Dining Rooms, Dog Park, Fitness Center, Gated, Golf Course, Golf Course Membership Available, Horse Trails, Jogging Path, Lake, Meeting Room, Party Room, Picnic Area, Pier/Dock, Pool, Putting Green, Riding/Stables, Security, Soccer Field, Tennis Court(s), Tot Lots/Playground, Water/Lake Privileges
- Services included: Common Area Maintenance, Insurance, Management, Reserve Funds, Road Maintenance, Security, Snow Removal
- Association name: LAKE OF THE WOODS ASSOCIATION
Other
Other facts
- Listing agreement: Exclusive Right To Sell
- Listing terms: Cash,Conventional,VA Loan,FHA
- Ownership: Fee Simple
Price history
| Date | Event | Price |
|---|---|---|
| 10/3/2025 | Sold | $529,900$228/sqft |
Source: | ||
| 9/2/2025 | Pending sale | $529,900$228/sqft |
Source: | ||
| 8/11/2025 | Listed for sale | $529,900$228/sqft |
Source: | ||
| 8/3/2025 | Listing removed | $529,900$228/sqft |
Source: | ||
| 7/18/2025 | Price change | $529,900-3.6%$228/sqft |
Source: | ||
Public tax history
| Year | Property taxes | Tax assessment |
|---|---|---|
| 2024 | $1,648 +18.1% | $215,700 +18.5% |
| 2023 | $1,396 | $182,100 |
| 2022 | $1,396 +16.6% | $182,100 +12.3% |
Find assessor info on the county website
Neighborhood: 22508
Nearby schools
GreatSchools rating
- NALocust Grove Primary SchoolGrades: PK-2Distance: 4.7 mi
- 6/10Locust Grove Middle SchoolGrades: 6-8Distance: 3.5 mi
- 4/10Orange Co. High SchoolGrades: 9-12Distance: 19.4 mi
Schools provided by the listing agent
- Elementary: Locust Grove
- Middle: Locust Grove
- High: Orange County
- District: Orange County Public Schools
Source: Bright MLS. This data may not be complete. We recommend contacting the local school district to confirm school assignments for this home.

Get pre-qualified for a loan
At Zillow Home Loans, we can pre-qualify you in as little as 5 minutes with no impact to your credit score.An equal housing lender. NMLS #10287.
Sell for more on Zillow
Get a free Zillow Showcase℠ listing and you could sell for .
$529,800
2% more+ $10,596
With Zillow Showcase(estimated)
$540,396
