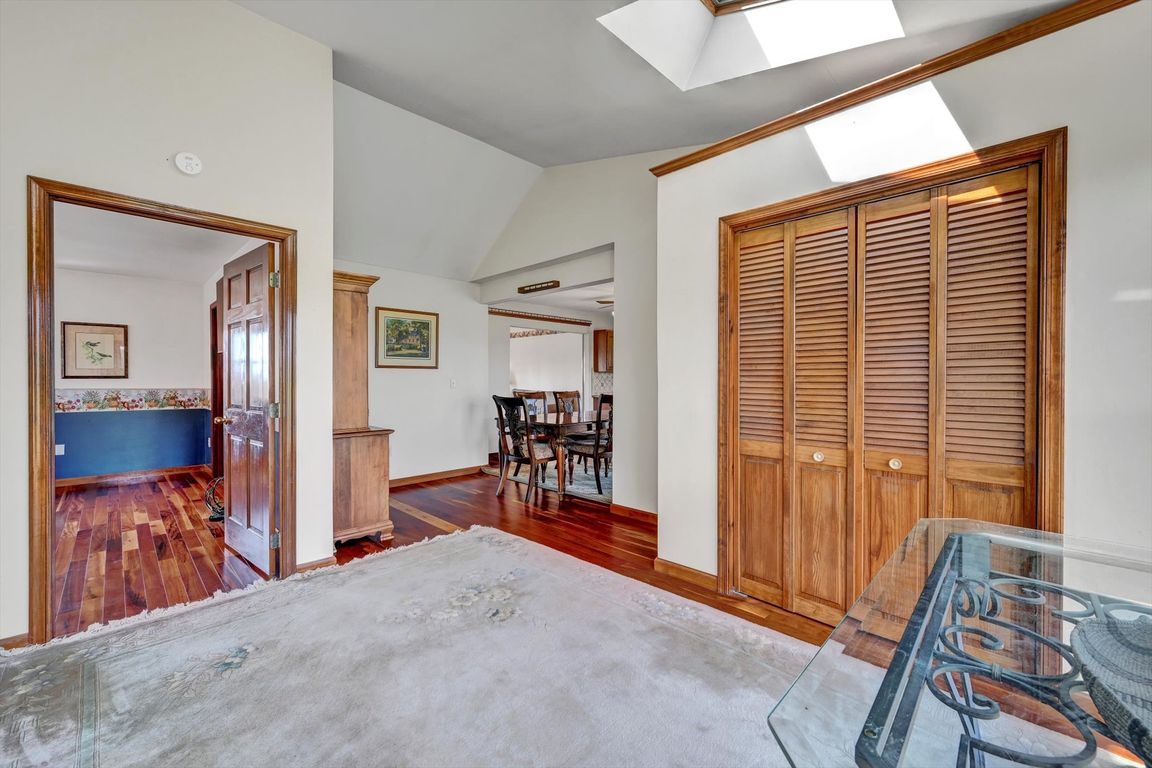
For sale
$479,000
6beds
3,708sqft
121 Black Bear Rd, Peach Bottom, PA 17563
6beds
3,708sqft
Single family residence
Built in 1992
1.60 Acres
2 Attached garage spaces
$129 price/sqft
What's special
Welcome home to 121 Black Bear Road! This incredible country property sits on a 1.6 acre lot with farmland behind, and is still conveniently located near Rt. 272 for easy access to Quarryville, Willow Street and Lancaster. This move-in ready, immaculately maintained, large bi-level includes an addition and offers ...
- 16 days |
- 1,583 |
- 116 |
Source: Bright MLS,MLS#: PALA2076784
Travel times
Family Room
Kitchen
Primary Bedroom
Zillow last checked: 7 hours ago
Listing updated: September 29, 2025 at 03:50am
Listed by:
Dustin Kreider 717-669-2958,
Berkshire Hathaway HomeServices Homesale Realty (800) 383-3535,
Listing Team: The Kreider Group
Source: Bright MLS,MLS#: PALA2076784
Facts & features
Interior
Bedrooms & bathrooms
- Bedrooms: 6
- Bathrooms: 4
- Full bathrooms: 4
- Main level bathrooms: 2
- Main level bedrooms: 4
Rooms
- Room types: Living Room, Primary Bedroom, Bedroom 2, Bedroom 3, Bedroom 4, Bedroom 5, Kitchen, Office, Bedroom 6, Primary Bathroom
Primary bedroom
- Features: Flooring - HardWood
- Level: Main
- Area: 225 Square Feet
- Dimensions: 15 x 15
Bedroom 2
- Features: Flooring - Carpet
- Level: Main
- Area: 180 Square Feet
- Dimensions: 15 x 12
Bedroom 3
- Features: Flooring - Carpet
- Level: Main
- Area: 110 Square Feet
- Dimensions: 10 x 11
Bedroom 4
- Features: Flooring - Carpet
- Level: Main
- Area: 168 Square Feet
- Dimensions: 12 x 14
Bedroom 5
- Features: Flooring - Carpet
- Level: Lower
- Area: 168 Square Feet
- Dimensions: 14 x 12
Bedroom 6
- Features: Flooring - Carpet
- Level: Lower
- Area: 168 Square Feet
- Dimensions: 14 x 12
Primary bathroom
- Level: Main
Kitchen
- Features: Eat-in Kitchen, Flooring - HardWood
- Level: Main
- Area: 252 Square Feet
- Dimensions: 21 x 12
Living room
- Features: Wood Stove, Flooring - Carpet
- Level: Lower
- Area: 264 Square Feet
- Dimensions: 24 x 11
Living room
- Features: Flooring - HardWood
- Level: Main
- Area: 208 Square Feet
- Dimensions: 16 x 13
Office
- Features: Flooring - Carpet
- Level: Main
- Area: 96 Square Feet
- Dimensions: 12 x 8
Heating
- Forced Air, Oil
Cooling
- Central Air, Electric
Appliances
- Included: Dryer, Washer, Electric Water Heater
Features
- Flooring: Wood
- Basement: Finished
- Has fireplace: No
Interior area
- Total structure area: 3,708
- Total interior livable area: 3,708 sqft
- Finished area above ground: 1,892
- Finished area below ground: 1,816
Video & virtual tour
Property
Parking
- Total spaces: 2
- Parking features: Garage Faces Side, Attached, Driveway, Off Street
- Attached garage spaces: 2
- Has uncovered spaces: Yes
Accessibility
- Accessibility features: None
Features
- Levels: Bi-Level,Two
- Stories: 2
- Patio & porch: Deck
- Pool features: None
Lot
- Size: 1.6 Acres
Details
- Additional structures: Above Grade, Below Grade
- Parcel number: 2807886700000
- Zoning: RESIDENTIAL
- Special conditions: Standard
Construction
Type & style
- Home type: SingleFamily
- Architectural style: Contemporary
- Property subtype: Single Family Residence
Materials
- Frame, Vinyl Siding
- Foundation: Other
Condition
- New construction: No
- Year built: 1992
Utilities & green energy
- Electric: 200+ Amp Service
- Sewer: On Site Septic
- Water: Well
Community & HOA
Community
- Subdivision: Fulton Twp
HOA
- Has HOA: No
Location
- Region: Peach Bottom
- Municipality: FULTON TWP
Financial & listing details
- Price per square foot: $129/sqft
- Tax assessed value: $230,000
- Annual tax amount: $3,818
- Date on market: 9/22/2025
- Listing agreement: Exclusive Right To Sell
- Listing terms: Cash,Conventional,FHA,VA Loan
- Inclusions: Shed, Playset, Washer / Dyer, Firewood Negotiable
- Ownership: Fee Simple