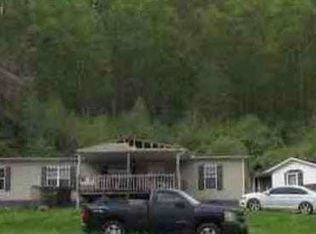Sold for $139,000
$139,000
121 Blue Ridge Rd, Chapmanville, WV 25508
3beds
1,630sqft
Single Family Residence
Built in ----
2 Acres Lot
$188,400 Zestimate®
$85/sqft
$1,870 Estimated rent
Home value
$188,400
$160,000 - $215,000
$1,870/mo
Zestimate® history
Loading...
Owner options
Explore your selling options
What's special
Renovated 2012 doublewide on permanent foundation, 3 bedrooms, 2 baths, living room, dining room, family room, kitchen and laundry room. Master Closet has built ins that would be great for organization.Main rooms are open concept. Very nice size porch
overlooking yard. Just mins to 119. This house is a must see with all these features!
Zillow last checked: 8 hours ago
Listing updated: April 25, 2024 at 06:23am
Listed by:
Jaimie Adkins,
Hometown Real Estate Inc. 304-752-5570
Bought with:
Amanda Office Trent
Hometown Real Estate Inc.
Source: KVBR,MLS#: 270770 Originating MLS: Kanawha Valley Board of REALTORS
Originating MLS: Kanawha Valley Board of REALTORS
Facts & features
Interior
Bedrooms & bathrooms
- Bedrooms: 3
- Bathrooms: 2
- Full bathrooms: 2
Primary bedroom
- Description: Primary Bedroom
- Level: Main
- Dimensions: 12.5x13.10
Bedroom 2
- Description: Bedroom 2
- Level: Main
- Dimensions: 9x12.6
Bedroom 3
- Description: Bedroom 3
- Level: Main
- Dimensions: 12.5x9.1
Dining room
- Description: Dining Room
- Level: Main
- Dimensions: 12.4x12.10
Family room
- Description: Family Room
- Level: Main
- Dimensions: 12.5x13.5
Kitchen
- Description: Kitchen
- Level: Main
- Dimensions: 12.6x11.11
Living room
- Description: Living Room
- Level: Main
- Dimensions: 12.3x15.9
Heating
- Electric, Forced Air
Cooling
- Electric
Appliances
- Included: Dishwasher, Microwave, Refrigerator
Features
- Eat-in Kitchen
- Flooring: Carpet, Laminate
- Basement: None
- Has fireplace: No
Interior area
- Total interior livable area: 1,630 sqft
Property
Features
- Stories: 1
Lot
- Size: 2 Acres
Details
- Parcel number: 020135004400050000
Construction
Type & style
- Home type: SingleFamily
- Architectural style: One Story
- Property subtype: Single Family Residence
Materials
- Vinyl Siding
- Roof: Composition,Shingle
Community & neighborhood
Location
- Region: Chapmanville
- Subdivision: Guyan District
Price history
| Date | Event | Price |
|---|---|---|
| 4/25/2024 | Sold | $139,000-0.6%$85/sqft |
Source: | ||
| 3/22/2024 | Pending sale | $139,900$86/sqft |
Source: | ||
| 2/13/2024 | Listed for sale | $139,900$86/sqft |
Source: | ||
Public tax history
| Year | Property taxes | Tax assessment |
|---|---|---|
| 2024 | $415 -7.8% | $36,480 +1.7% |
| 2023 | $451 -3.2% | $35,880 -1.8% |
| 2022 | $465 | $36,540 +1.2% |
Find assessor info on the county website
Neighborhood: 25508
Nearby schools
GreatSchools rating
- 5/10Chapmanville Middle SchoolGrades: 5-8Distance: 3.5 mi
- 3/10Chapmanville Sr High SchoolGrades: 9-12Distance: 3.3 mi
- NAChapmanville Primary SchoolGrades: PK-1Distance: 3.5 mi
Schools provided by the listing agent
- Elementary: Chapmanville Intermiate
- Middle: Chapmanville
- High: Chapmanville
Source: KVBR. This data may not be complete. We recommend contacting the local school district to confirm school assignments for this home.
Get pre-qualified for a loan
At Zillow Home Loans, we can pre-qualify you in as little as 5 minutes with no impact to your credit score.An equal housing lender. NMLS #10287.
