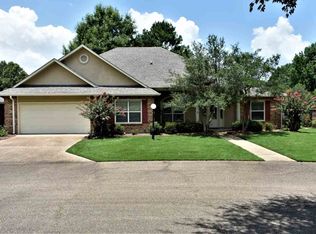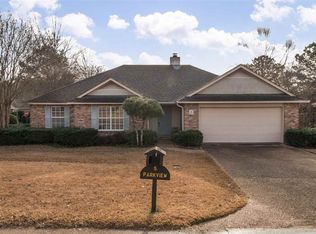Closed
Price Unknown
121 Brookside Cir, Clinton, MS 39056
3beds
2,489sqft
Residential, Single Family Residence
Built in 2002
0.25 Acres Lot
$302,400 Zestimate®
$--/sqft
$2,157 Estimated rent
Home value
$302,400
$245,000 - $372,000
$2,157/mo
Zestimate® history
Loading...
Owner options
Explore your selling options
What's special
Well maintained home in sought after Brookside Gardens of Cascades. Enjoy the relaxing water gardens just a few steps from your front door. Enter the open foyer, formal dining, great room and sunroom give the space a comfortable feeling. The high ceilings, ample built-ins, fireplace & wood flooring make this area perfect for entertaining family & friends. Large eat-in kitchen offers a breakfast bar & tons of counters and cabinets as well as pantry, broom closet. This split plan has all the privacy you need and a spacious master bedroom and ensuite bath featuring 2 walk-in closets, whirlpool bath, separate shower, 2 sinks & a vanity. on the other side the 2 sizable bedrooms are separated by a Jack &
Jill bath. The back yard has a covered back porch & extended patio and is fenced and landscaped for privacy. The laundry has a sink, freezer space, built-in ironing board & storage galore. There are extra linen and coat closets throughout and a 2 car garage.
Zillow last checked: 8 hours ago
Listing updated: October 29, 2024 at 07:30pm
Listed by:
Karen P Godfrey 601-326-3333,
Godfrey Realty Group
Bought with:
Scott Taylor, B-23864
Keller Williams
Source: MLS United,MLS#: 4077317
Facts & features
Interior
Bedrooms & bathrooms
- Bedrooms: 3
- Bathrooms: 3
- Full bathrooms: 2
- 1/2 bathrooms: 1
Heating
- Central, Electric
Cooling
- Central Air, Electric
Appliances
- Included: Dishwasher, Disposal, Electric Water Heater, Free-Standing Electric Range, Microwave
- Laundry: Electric Dryer Hookup, Inside, Laundry Room, Main Level, Sink, Washer Hookup
Features
- Bookcases, Breakfast Bar, Built-in Features, Ceiling Fan(s), Crown Molding, Double Vanity, Eat-in Kitchen, Entrance Foyer, High Ceilings, His and Hers Closets, Open Floorplan, Pantry, Storage, Tray Ceiling(s), Walk-In Closet(s)
- Flooring: Carpet, Tile, Wood
- Windows: Blinds, Insulated Windows
- Has fireplace: Yes
- Fireplace features: Great Room
Interior area
- Total structure area: 2,489
- Total interior livable area: 2,489 sqft
Property
Parking
- Total spaces: 2
- Parking features: Attached, Garage Door Opener, Private, Concrete
- Attached garage spaces: 2
Features
- Levels: One
- Stories: 1
- Patio & porch: Porch, Rear Porch, Slab
- Exterior features: Garden, Private Yard
Lot
- Size: 0.25 Acres
- Features: City Lot, Landscaped, Level
Details
- Parcel number: 2860835221
Construction
Type & style
- Home type: SingleFamily
- Architectural style: Traditional
- Property subtype: Residential, Single Family Residence
Materials
- Brick, Stucco
- Foundation: Slab
- Roof: Architectural Shingles
Condition
- New construction: No
- Year built: 2002
Utilities & green energy
- Sewer: Public Sewer
- Water: Public
- Utilities for property: Electricity Connected, Sewer Connected, Water Connected
Community & neighborhood
Location
- Region: Clinton
- Subdivision: Cascades Brookside
HOA & financial
HOA
- Has HOA: Yes
- HOA fee: $978 semi-annually
- Services included: Maintenance Grounds, Management
Price history
| Date | Event | Price |
|---|---|---|
| 8/16/2024 | Sold | -- |
Source: MLS United #4077317 | ||
| 7/12/2024 | Pending sale | $319,900$129/sqft |
Source: MLS United #4077317 | ||
| 6/26/2024 | Listed for sale | $319,900$129/sqft |
Source: MLS United #4077317 | ||
| 6/24/2024 | Pending sale | $319,900$129/sqft |
Source: MLS United #4077317 | ||
| 4/21/2024 | Listed for sale | $319,900-2.9%$129/sqft |
Source: MLS United #4077317 | ||
Public tax history
| Year | Property taxes | Tax assessment |
|---|---|---|
| 2024 | $4,733 +140.2% | $30,827 +50.7% |
| 2023 | $1,970 | $20,459 |
| 2022 | -- | $20,459 |
Find assessor info on the county website
Neighborhood: 39056
Nearby schools
GreatSchools rating
- 10/10Clinton Park Elementary SchoolGrades: PK-1Distance: 1 mi
- 10/10Clinton Jr Hi SchoolGrades: 7-8Distance: 1.1 mi
- 8/10Clinton High SchoolGrades: 10-12Distance: 1.2 mi
Schools provided by the listing agent
- Elementary: Clinton Park Elm
- Middle: Sumner Hill Jr High
- High: Clinton
Source: MLS United. This data may not be complete. We recommend contacting the local school district to confirm school assignments for this home.

