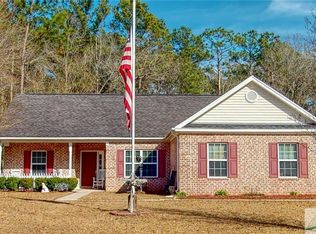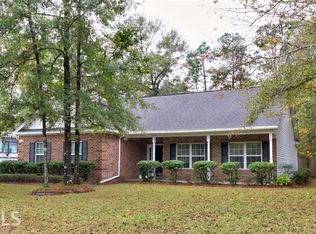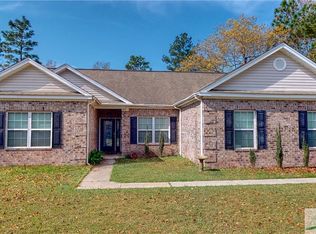Sold for $339,990
$339,990
121 Buckfield Drive, Rincon, GA 31326
3beds
1,464sqft
Single Family Residence
Built in 2005
0.46 Acres Lot
$329,400 Zestimate®
$232/sqft
$2,107 Estimated rent
Home value
$329,400
$293,000 - $369,000
$2,107/mo
Zestimate® history
Loading...
Owner options
Explore your selling options
What's special
ABSOLUTELY STUNNING MOVE-IN-READY HOME FEATURING A NEWLY ENCLOSED SUNROOM WITH SLIDING DOORS THAT OPEN UP AND LET A BREEZE IN. OPEN LIVING ROOM WITH CATHEDRAL CEILING, DINING ROOM WITH FIREPLACE, WOOD FLOORING THROUGHOUT, KITCHEN WITH GRANITE COUNTERTOPS, LARGE PANTRY, GAS RANGE WITH ALL APPLIANCES TO REMAIN, BREAKFAST ROOM WITH A BAY WINDOW OVERLOOKING SUNROOM ROOM & PRIVATE BACKYARD, HIGH 9'FT + CEILINGS, SPACIOUS OWNERS SUITE WITH VAULTED CEILINGS, HUGE WALK IN CLOSET & DOUBLE VANITIES. NEW PAINT THROUGHOUTSITUATED ON A PRIVATE APPROXIMATE 1/2 ACRE LOT, ADDITIONAL 14 x 19 (266 sq.ft. SUNROOM) WITH EXTENDED PATIO, SPRINKLER SYSTEM, SIDE-ENTRY 2 CAR GARAGE WITH EXTRA STORAGE CABINETS, EXTRA PARKING PAD, 10 x 10 UTILITY SHED, 12 X 16 WORKSHOP WITH POWER & ROLL-UP HURRICANE RETRACTING DOOR. THERE IS SO MUCH SPACE TO ENTERTAIN OR HAVE A QUITE PLACE TO RELAX. PLANT YOUR OWN GARDEN OR PUT IN A POOL. QUIET COMMUNITY, NO HOA
Zillow last checked: 8 hours ago
Listing updated: November 10, 2025 at 12:28pm
Listed by:
Jessica A. Pettigrew 912-657-7280,
Re/Max 1st Choice Realty
Bought with:
Christine King, 416680
Keller Williams Coastal Area P
Source: Hive MLS,MLS#: SA338694 Originating MLS: Savannah Multi-List Corporation
Originating MLS: Savannah Multi-List Corporation
Facts & features
Interior
Bedrooms & bathrooms
- Bedrooms: 3
- Bathrooms: 2
- Full bathrooms: 2
Heating
- Central, Electric, Heat Pump
Cooling
- Central Air, Electric
Appliances
- Included: Some Gas Appliances, Dishwasher, Electric Water Heater, Disposal, Microwave, Oven, Plumbed For Ice Maker, Range, Range Hood, Self Cleaning Oven, Refrigerator
- Laundry: Laundry Room, Washer Hookup, Dryer Hookup
Features
- Attic, Breakfast Area, Ceiling Fan(s), Cathedral Ceiling(s), Double Vanity, High Ceilings, Country Kitchen, Main Level Primary, Primary Suite, Pantry, Pull Down Attic Stairs, Permanent Attic Stairs, Vaulted Ceiling(s), Fireplace, Programmable Thermostat
- Doors: Storm Door(s)
- Windows: Double Pane Windows
- Attic: Pull Down Stairs
- Number of fireplaces: 1
- Fireplace features: Electric, Family Room, Living Room, Other, Gas Log
Interior area
- Total interior livable area: 1,464 sqft
Property
Parking
- Total spaces: 2
- Parking features: Attached, Detached, Garage, Golf Cart Garage, Garage Door Opener, Kitchen Level, Rear/Side/Off Street
- Garage spaces: 2
Features
- Patio & porch: Covered, Patio, Porch, Front Porch, Screened
- Has view: Yes
- View description: Trees/Woods
Lot
- Size: 0.46 Acres
- Features: Back Yard, Level, Open Lot, Private, Sprinkler System, Wooded
Details
- Additional structures: Shed(s), Storage, Workshop
- Parcel number: 0391B027000
- Zoning description: Single Family
- Special conditions: Standard
Construction
Type & style
- Home type: SingleFamily
- Architectural style: Traditional
- Property subtype: Single Family Residence
Materials
- Brick, Vinyl Siding
- Foundation: Slab
- Roof: Asphalt
Condition
- Year built: 2005
Utilities & green energy
- Electric: 220 Volts
- Sewer: Septic Tank
- Water: Shared Well
- Utilities for property: Cable Available, Underground Utilities
Green energy
- Energy efficient items: Windows
Community & neighborhood
Security
- Security features: Security Lights
Community
- Community features: Street Lights, Curbs, Gutter(s)
Location
- Region: Rincon
- Subdivision: Buckfield Plantation
HOA & financial
HOA
- Has HOA: No
Other
Other facts
- Listing agreement: Exclusive Right To Sell
- Listing terms: Cash,Conventional,1031 Exchange,FHA,USDA Loan,VA Loan
- Road surface type: Asphalt, Paved
Price history
| Date | Event | Price |
|---|---|---|
| 9/19/2025 | Sold | $339,990-2.8%$232/sqft |
Source: | ||
| 9/19/2025 | Pending sale | $349,900$239/sqft |
Source: | ||
| 8/30/2025 | Listed for sale | $349,900+116.1%$239/sqft |
Source: | ||
| 10/9/2013 | Sold | $161,900$111/sqft |
Source: | ||
| 6/11/2013 | Price change | $161,900-1.8%$111/sqft |
Source: RE/MAX 1st Choice Realty #109447 Report a problem | ||
Public tax history
| Year | Property taxes | Tax assessment |
|---|---|---|
| 2024 | $2,159 +9.6% | $111,818 +16.2% |
| 2023 | $1,969 -2.4% | $96,193 +25.6% |
| 2022 | $2,018 -7.4% | $76,564 |
Find assessor info on the county website
Neighborhood: 31326
Nearby schools
GreatSchools rating
- 7/10Ebenezer Elementary SchoolGrades: PK-5Distance: 4.2 mi
- 7/10Effingham County Middle SchoolGrades: 6-8Distance: 3.9 mi
- 6/10Effingham County High SchoolGrades: 9-12Distance: 3.8 mi
Get pre-qualified for a loan
At Zillow Home Loans, we can pre-qualify you in as little as 5 minutes with no impact to your credit score.An equal housing lender. NMLS #10287.
Sell for more on Zillow
Get a Zillow Showcase℠ listing at no additional cost and you could sell for .
$329,400
2% more+$6,588
With Zillow Showcase(estimated)$335,988


