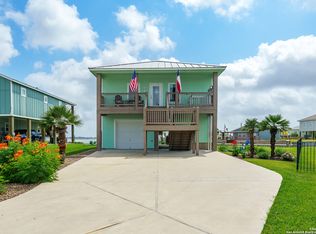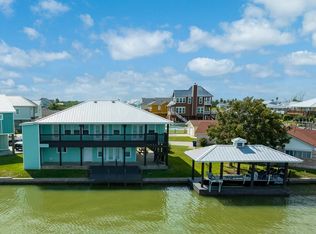Closed
Price Unknown
121 Bufflehead Ln, Rockport, TX 78382
3beds
1,680sqft
Single Family Residence
Built in 2019
10,454.4 Square Feet Lot
$705,500 Zestimate®
$--/sqft
$2,238 Estimated rent
Home value
$705,500
Estimated sales range
Not available
$2,238/mo
Zestimate® history
Loading...
Owner options
Explore your selling options
What's special
Perched on a stunning point, this perfect island-style home commands breathtaking views of endless sky and sea. Enjoy the beauty of nature from your extra-wide covered porch, or watch dramatic storms roll in through an expansive wall of impact-rated glass doors—designed for safety and strength without compromising the view. The open-concept floor plan is designed to suit both quiet living and lively gatherings, featuring two spacious owner’s suites, a third bedroom, and a versatile bonus room ideal for an office, bunk room, or guest space. High-end finishes flow throughout the home, including luxury vinyl plank flooring, custom cabinetry, and stone countertops. Thoughtful design details abound—from elegant cabinet hardware and stylish tile in the walk-in showers to modern lighting and soaring ceilings that enhance the airy, coastal feel. Outside, an oversized garage is deep enough for a boat and trailer or multiple vehicles, flanked by two covered carports for added convenience. Enjoy outdoor living with an outdoor shower, fish cleaning station, and fully automated irrigation system—everything you need for coastal life. But the true centerpiece? The view. Wide-open water and sky in every direction. Peaceful, powerful, unforgettable.
Zillow last checked: 8 hours ago
Listing updated: August 12, 2025 at 12:30pm
Listed by:
Jason Barth (830)299-4524,
RE/MAX GO - NB
Bought with:
NON-MEMBER AGENT TEAM
Non Member Office
Source: Central Texas MLS,MLS#: 580291 Originating MLS: Four Rivers Association of REALTORS
Originating MLS: Four Rivers Association of REALTORS
Facts & features
Interior
Bedrooms & bathrooms
- Bedrooms: 3
- Bathrooms: 3
- Full bathrooms: 2
- 1/2 bathrooms: 1
Heating
- Central, Electric
Cooling
- Central Air, Electric, 1 Unit
Appliances
- Included: Dishwasher, Electric Range, Disposal, Plumbed For Ice Maker, Some Electric Appliances, Microwave, Range
- Laundry: Washer Hookup, Electric Dryer Hookup, Laundry in Utility Room, Laundry Room
Features
- Built-in Features, Ceiling Fan(s), Open Floorplan, Tub Shower, Upper Level Primary, Custom Cabinets, Eat-in Kitchen, Kitchen Island, Kitchen/Family Room Combo, Kitchen/Dining Combo, Pantry
- Flooring: Vinyl
- Attic: Access Only
- Has fireplace: No
- Fireplace features: None
Interior area
- Total interior livable area: 1,680 sqft
Property
Parking
- Total spaces: 3
- Parking features: Attached Carport, Attached, Garage
- Attached garage spaces: 1
- Carport spaces: 2
- Covered spaces: 3
Features
- Levels: Two
- Stories: 2
- Patio & porch: Deck
- Exterior features: Deck
- Pool features: None
- Fencing: None
- Has view: Yes
- View description: Other, Water
- Has water view: Yes
- Water view: Water
- Waterfront features: Other
- Body of water: Waterfront,Other-See Remarks
Lot
- Size: 10,454 sqft
Details
- Parcel number: 56469
Construction
Type & style
- Home type: SingleFamily
- Architectural style: Stilt
- Property subtype: Single Family Residence
Materials
- HardiPlank Type
- Foundation: Pillar/Post/Pier
- Roof: Composition,Shingle
Condition
- Resale
- Year built: 2019
Utilities & green energy
- Sewer: Septic Tank
- Water: Private, See Remarks
Community & neighborhood
Community
- Community features: None
Location
- Region: Rockport
Other
Other facts
- Listing agreement: Exclusive Right To Sell
- Listing terms: Cash,Conventional,FHA,VA Loan
- Road surface type: Asphalt
Price history
| Date | Event | Price |
|---|---|---|
| 8/12/2025 | Sold | -- |
Source: | ||
| 8/12/2025 | Pending sale | $750,000$446/sqft |
Source: | ||
| 5/15/2025 | Listed for sale | $750,000+20%$446/sqft |
Source: RPMLS #148054 | ||
| 5/7/2022 | Listing removed | -- |
Source: RPMLS | ||
| 4/5/2022 | Pending sale | $625,000$372/sqft |
Source: RPMLS #136999 | ||
Public tax history
| Year | Property taxes | Tax assessment |
|---|---|---|
| 2025 | -- | $681,600 0% |
| 2024 | $8,067 +6% | $681,610 +4.5% |
| 2023 | $7,613 +23.7% | $652,140 +48.1% |
Find assessor info on the county website
Neighborhood: 78382
Nearby schools
GreatSchools rating
- NALive Oak 1-3 Learning CenterGrades: PK-2Distance: 2.5 mi
- 5/10Rockport-Fulton Middle SchoolGrades: 6-8Distance: 3.4 mi
- 5/10Rockport-Fulton High SchoolGrades: 9-12Distance: 3.6 mi
Schools provided by the listing agent
- District: Aransas County ISD
Source: Central Texas MLS. This data may not be complete. We recommend contacting the local school district to confirm school assignments for this home.

