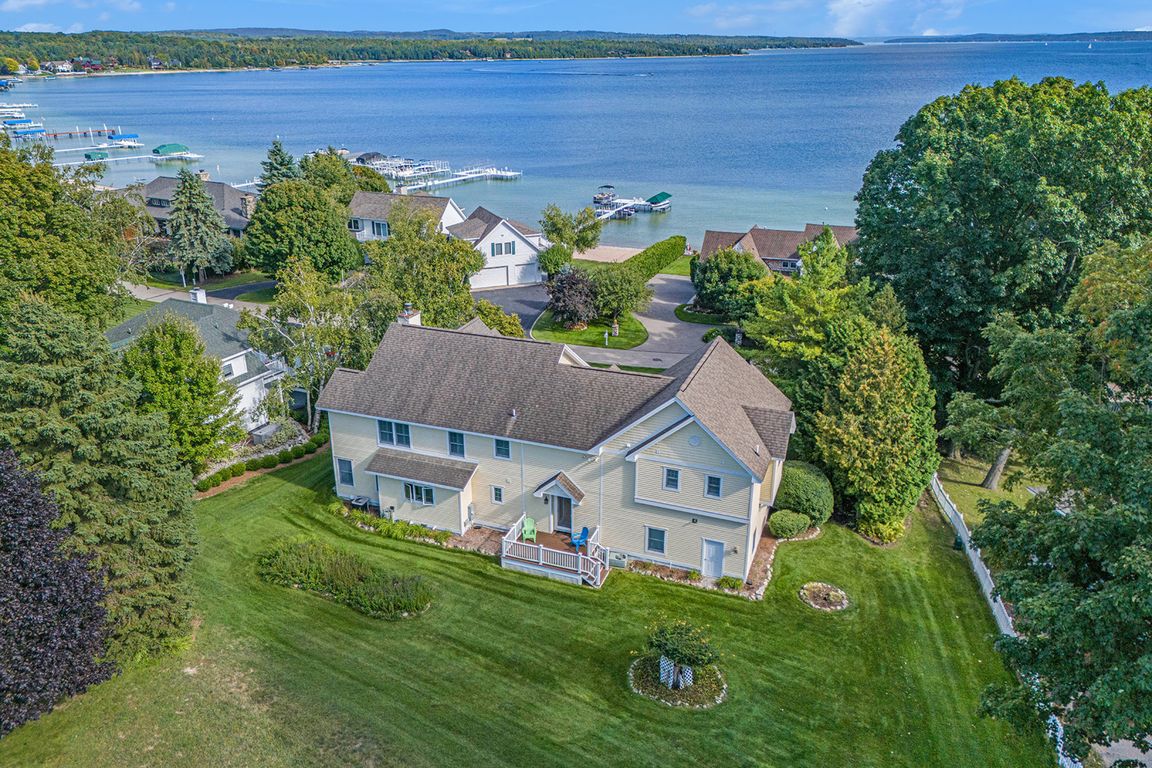
For salePrice cut: $50K (11/15)
$2,400,000
6beds
4,300sqft
121 C And O Club Dr, Charlevoix, MI 49720
6beds
4,300sqft
Single family residence
Built in 1996
0.34 Acres
2 Attached garage spaces
$558 price/sqft
What's special
Dedicated office areaFinished lower levelPanoramic lake viewsProfessional landscaping with irrigationCustom closetsDual bathroomsLarge family room
Where timeless Charlevoix character meets lakeside luxury. Nestled within the prestigious C&O Club, this beautifully maintained 6-Bedroom, 6-Bathroom home captures the essence of Northern Michigan living—relaxed, refined, and surrounded by water. Overlooking the sparkling waters of Lake Charlevoix, 121 C&O Club Drive offers an unmatched location just steps from Round Lake, ...
- 68 days |
- 1,679 |
- 42 |
Source: NGLRMLS,MLS#: 1938599
Travel times
Living Room
Kitchen
Dining Room
Zillow last checked: 8 hours ago
Listing updated: November 17, 2025 at 10:10pm
Listed by:
Jennifer Mancini 248-760-0345,
Berkshire Hathaway HomeServices-Boyne City 231-216-1000,
Brad Morton 248-930-1338,
Berkshire Hathaway HomeServices-Boyne City
Source: NGLRMLS,MLS#: 1938599
Facts & features
Interior
Bedrooms & bathrooms
- Bedrooms: 6
- Bathrooms: 7
- Full bathrooms: 6
- 1/2 bathrooms: 1
Rooms
- Room types: Dining Room, Great Room
Primary bedroom
- Area: 276
- Dimensions: 23 x 12
Primary bathroom
- Features: Private
Kitchen
- Area: 210
- Dimensions: 15 x 14
Living room
- Area: 342
- Dimensions: 19 x 18
Heating
- Forced Air, Natural Gas, Fireplace(s)
Cooling
- Central Air
Appliances
- Included: Refrigerator, Oven/Range, Disposal, Dishwasher, Microwave, Washer, Dryer, Freezer, Oven, Cooktop, Exhaust Fan, Gas Water Heater
- Laundry: Lower Level
Features
- Bookcases, Walk-In Closet(s), Pantry, Solid Surface Counters, Kitchen Island, Den/Study, Drywall, Cable TV, High Speed Internet, WiFi
- Windows: Bay Window(s), Blinds
- Basement: Full,Finished Rooms,Finished
- Has fireplace: Yes
- Fireplace features: Gas
Interior area
- Total structure area: 4,300
- Total interior livable area: 4,300 sqft
- Finished area above ground: 3,503
- Finished area below ground: 797
Video & virtual tour
Property
Parking
- Total spaces: 2
- Parking features: Attached, Concrete Floors, Brick, Private
- Attached garage spaces: 2
Accessibility
- Accessibility features: Accessible Elevator Installed
Features
- Levels: 2+ Story
- Stories: 2
- Patio & porch: Deck, Covered, Porch
- Exterior features: Sprinkler System
- Fencing: Invisible
- Has view: Yes
- View description: Water
- Water view: Water
- Waterfront features: Inland Lake, All Sports, Sandy Bottom, Great Lake, Lake, Sandy Shoreline
- Body of water: Lake Charlevoix
- Frontage length: 150
Lot
- Size: 0.34 Acres
- Dimensions: 100 x 149
- Features: Sloped, Subdivided
Details
- Additional structures: None
- Parcel number: 052 135 016 00
- Zoning description: Residential
Construction
Type & style
- Home type: SingleFamily
- Architectural style: Cape Cod
- Property subtype: Single Family Residence
Materials
- Frame, Vinyl Siding
- Roof: Asphalt
Condition
- New construction: No
- Year built: 1996
Utilities & green energy
- Sewer: Public Sewer
- Water: Public
Community & HOA
Community
- Features: Community Dock, Lake Privileges, Park, Pets Allowed
- Security: Smoke Detector(s)
- Subdivision: C and O Club
HOA
- Services included: Snow Removal, Other
Location
- Region: Charlevoix
Financial & listing details
- Price per square foot: $558/sqft
- Price range: $2.4M - $2.4M
- Date on market: 9/14/2025
- Cumulative days on market: 70 days
- Listing agreement: Exclusive Right Sell
- Listing terms: Conventional,Cash,1031 Exchange
- Ownership type: Private Owner
- Road surface type: Asphalt