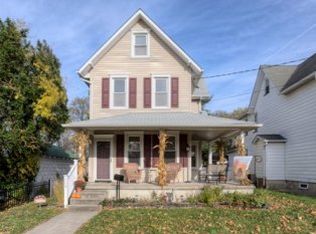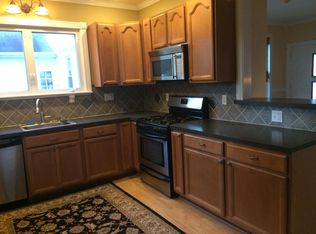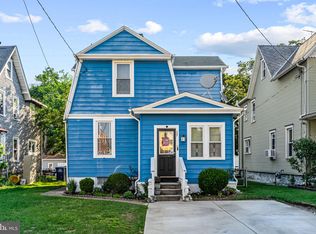Sold for $172,000
$172,000
121 Cleveland Ave, Riverside, NJ 08075
3beds
1,700sqft
Single Family Residence
Built in 1908
5,550 Square Feet Lot
$177,500 Zestimate®
$101/sqft
$2,604 Estimated rent
Home value
$177,500
$162,000 - $195,000
$2,604/mo
Zestimate® history
Loading...
Owner options
Explore your selling options
What's special
ON THE AVENUES!! Lovely spacious three-story colonial waiting for its new owner. Enjoy those cozy summer night on your own front porch. Spacious living room with adjacent dining room or it could be used as a family room with a full wall brick fireplace. Eat in kitchen. Childs playroom is adjacent to the kitchen but could be used for an office, toy room or a dining area the choice is yours. Second floor has 3 spacious bedrooms, 1 bath and on the third floor there is a large room for whatever. Plenty of off-street parking, in driveway and at the garage area. The garage area is just right for all those cars or an inside play area and is great for whatever., HOME IS BEING SOLD STRICKLY "AS IS" AND THE BUYER IS RESPONSIBLE FOR ANY AND ALL INSPECTIONS INCLUDING THE TOWNSHIP CERTIFICATE OF OCCUPANCY AND ETC. This is a truly MUST-SEE HOME It has a lot to offer and is in good condition and has a lot of possibilities and it wants you to move in. New 100-amp service was installed. This is a lovely home, and you should definitely visit. .
Zillow last checked: 8 hours ago
Listing updated: October 19, 2023 at 10:45am
Listed by:
Shirley Rossi 856-461-1300,
Shirley Rossi Realty
Bought with:
Bayram Kose, 999030
RE/MAX Preferred - Cherry Hill
Source: Bright MLS,MLS#: NJBL2049478
Facts & features
Interior
Bedrooms & bathrooms
- Bedrooms: 3
- Bathrooms: 2
- Full bathrooms: 1
- 1/2 bathrooms: 1
- Main level bathrooms: 1
Basement
- Area: 0
Heating
- Forced Air, Natural Gas
Cooling
- Central Air, Ceiling Fan(s), Electric
Appliances
- Included: Water Heater, Gas Water Heater
- Laundry: In Basement
Features
- Attic, Ceiling Fan(s), Combination Kitchen/Dining, Dining Area, Family Room Off Kitchen, Floor Plan - Traditional, Kitchen - Table Space, Pantry, Bathroom - Tub Shower, Wainscotting, Other, Dry Wall, Plaster Walls
- Flooring: Carpet, Luxury Vinyl, Wood
- Windows: Double Hung, Window Treatments
- Basement: Partially Finished,Concrete,Walk-Out Access,Windows,Heated,Shelving
- Number of fireplaces: 1
- Fireplace features: Wood Burning
Interior area
- Total structure area: 1,700
- Total interior livable area: 1,700 sqft
- Finished area above ground: 1,700
- Finished area below ground: 0
Property
Parking
- Total spaces: 7
- Parking features: Storage, Garage Faces Front, Garage Faces Side, Oversized, Other, Concrete, Enclosed, Driveway, On Street, Detached
- Garage spaces: 3
- Uncovered spaces: 4
Accessibility
- Accessibility features: Low Pile Carpeting
Features
- Levels: Three
- Stories: 3
- Patio & porch: Porch, Deck, Patio
- Exterior features: Lighting, Sidewalks, Street Lights, Rain Gutters
- Pool features: None
- Fencing: Chain Link
- Has view: Yes
- View description: Street
- Frontage type: Road Frontage
Lot
- Size: 5,550 sqft
- Dimensions: 37.00 x 150.00
- Features: Front Yard, Level, Rear Yard, SideYard(s), Middle Of Block, Unknown Soil Type
Details
- Additional structures: Above Grade, Below Grade
- Parcel number: 300120300031
- Zoning: RESIDENTIAL
- Zoning description: residential
- Special conditions: Real Estate Owned
- Other equipment: None
Construction
Type & style
- Home type: SingleFamily
- Architectural style: Colonial
- Property subtype: Single Family Residence
Materials
- Frame
- Foundation: Stone, Block
- Roof: Shingle,Asphalt
Condition
- Good
- New construction: No
- Year built: 1908
Utilities & green energy
- Electric: 100 Amp Service
- Sewer: Public Sewer
- Water: Public
- Utilities for property: Phone Available, Cable Available, Cable
Community & neighborhood
Security
- Security features: Smoke Detector(s), Carbon Monoxide Detector(s)
Location
- Region: Riverside
- Subdivision: None Available
- Municipality: RIVERSIDE TWP
Other
Other facts
- Listing agreement: Exclusive Right To Sell
- Listing terms: Cash,Conventional
- Ownership: Fee Simple
- Road surface type: Black Top
Price history
| Date | Event | Price |
|---|---|---|
| 4/26/2025 | Sold | $172,000-36.3%$101/sqft |
Source: Public Record Report a problem | ||
| 10/19/2023 | Sold | $270,000+10700%$159/sqft |
Source: | ||
| 3/23/2023 | Sold | $2,500-98.6%$1/sqft |
Source: Public Record Report a problem | ||
| 9/5/2019 | Listing removed | $182,000$107/sqft |
Source: Keller Williams Realty #NJBL347492 Report a problem | ||
| 6/12/2019 | Listed for sale | $182,000+65.5%$107/sqft |
Source: Keller Williams Realty - Moorestown #NJBL347492 Report a problem | ||
Public tax history
| Year | Property taxes | Tax assessment |
|---|---|---|
| 2025 | $6,964 +2.6% | $169,700 |
| 2024 | $6,786 | $169,700 |
| 2023 | -- | $169,700 |
Find assessor info on the county website
Neighborhood: 08075
Nearby schools
GreatSchools rating
- 5/10Riverside Elementary SchoolGrades: PK-5Distance: 0.5 mi
- 3/10Riverside Middle SchoolGrades: 6-8Distance: 0.5 mi
- 2/10Riverside High SchoolGrades: 9-12Distance: 0.5 mi
Schools provided by the listing agent
- Elementary: Riverside
- Middle: Riverside
- High: Riverside
- District: Riverside Township Public Schools
Source: Bright MLS. This data may not be complete. We recommend contacting the local school district to confirm school assignments for this home.
Get a cash offer in 3 minutes
Find out how much your home could sell for in as little as 3 minutes with a no-obligation cash offer.
Estimated market value$177,500
Get a cash offer in 3 minutes
Find out how much your home could sell for in as little as 3 minutes with a no-obligation cash offer.
Estimated market value
$177,500


