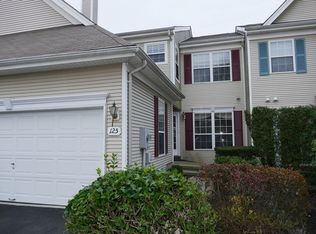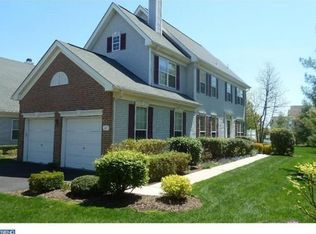Sold for $695,000
$695,000
121 Coburn Rd, Pennington, NJ 08534
3beds
2,080sqft
Townhouse
Built in 1997
-- sqft lot
$698,700 Zestimate®
$334/sqft
$3,510 Estimated rent
Home value
$698,700
$622,000 - $783,000
$3,510/mo
Zestimate® history
Loading...
Owner options
Explore your selling options
What's special
Welcome to the Villages at Twin Pines in desirable Brandon Farms! This stunning Knollwood three bed two and a half bath end-unit townhome backs to open space and offers a spacious layout, two-car attached garage and a finished basement. Inside, the central two-story foyer with new luxury vinyl plank opens to a formal living room filled with natural light, featuring floor to ceiling windowed walls. To the right, the formal dining room connects to a butler’s pantry and back hallway, offering easy access to the kitchen, laundry room (with washer, dryer, utility sink, built-ins), and garage. The updated eat-in kitchen boasts a center island, pantry, this light and bright space opens to a private patio. The adjoining family room showcases a cozy gas fireplace with marble surround, mantle, recessed and accent lighting, and sliding doors to a fenced-in patio and yard. The finished basement offers a large game or great room, office area, recessed lighting, durable carpeting, and a separate utility/storage room. Upstairs, the primary suite features a vaulted ceiling with fan, recessed lighting, and balcony access. Enjoy dual walk-in closets and a luxurious fully updated en suite bath with an expanded stall shower. Two additional bedrooms offer ceiling fans and generous closet space. The main hall bath includes a tub/shower, vanity, and linen closet. A truly move-in ready home in a sought-after community!
Zillow last checked: 8 hours ago
Listing updated: September 03, 2025 at 06:30am
Listed by:
Sharon Sawka 609-947-0177,
RE/MAX Tri County
Bought with:
James Traynham, 1327427
Smires & Associates
Source: Bright MLS,MLS#: NJME2061454
Facts & features
Interior
Bedrooms & bathrooms
- Bedrooms: 3
- Bathrooms: 3
- Full bathrooms: 2
- 1/2 bathrooms: 1
- Main level bathrooms: 1
Primary bedroom
- Level: Upper
- Area: 234 Square Feet
- Dimensions: 18 x 13
Bedroom 2
- Level: Upper
- Area: 110 Square Feet
- Dimensions: 11 x 10
Bedroom 3
- Level: Upper
- Area: 150 Square Feet
- Dimensions: 15 x 10
Basement
- Level: Lower
- Area: 1073 Square Feet
- Dimensions: 37 x 29
Dining room
- Level: Main
- Area: 143 Square Feet
- Dimensions: 13 x 11
Family room
- Level: Main
- Area: 187 Square Feet
- Dimensions: 17 x 11
Kitchen
- Level: Main
- Area: 208 Square Feet
- Dimensions: 16 x 13
Laundry
- Level: Main
- Area: 42 Square Feet
- Dimensions: 6 x 7
Living room
- Level: Main
- Area: 192 Square Feet
- Dimensions: 16 x 12
Office
- Level: Lower
- Area: 168 Square Feet
- Dimensions: 14 x 12
Recreation room
- Level: Lower
- Area: 960 Square Feet
- Dimensions: 30 x 32
Heating
- Forced Air, Natural Gas
Cooling
- Central Air, Natural Gas
Appliances
- Included: Gas Water Heater
- Laundry: Main Level, Laundry Room
Features
- Eat-in Kitchen
- Basement: Finished
- Number of fireplaces: 1
- Fireplace features: Gas/Propane
Interior area
- Total structure area: 2,080
- Total interior livable area: 2,080 sqft
- Finished area above ground: 2,080
- Finished area below ground: 0
Property
Parking
- Total spaces: 4
- Parking features: Garage Faces Side, Attached, Driveway
- Attached garage spaces: 2
- Uncovered spaces: 2
Accessibility
- Accessibility features: None
Features
- Levels: Three
- Stories: 3
- Exterior features: Balcony
- Pool features: Community
Details
- Additional structures: Above Grade, Below Grade
- Parcel number: 0600078 3700001C121
- Zoning: R-5
- Special conditions: Standard
Construction
Type & style
- Home type: Townhouse
- Architectural style: Traditional
- Property subtype: Townhouse
Materials
- Brick Front, Vinyl Siding
- Foundation: Other
Condition
- New construction: No
- Year built: 1997
Utilities & green energy
- Electric: 100 Amp Service
- Sewer: Public Sewer
- Water: Public
Community & neighborhood
Location
- Region: Pennington
- Subdivision: Twin Pines
- Municipality: HOPEWELL TWP
HOA & financial
HOA
- Has HOA: Yes
- HOA fee: $132 quarterly
- Amenities included: Pool
- Services included: All Ground Fee, Common Area Maintenance, Maintenance Structure, Insurance, Lawn Care Front, Lawn Care Side, Maintenance Grounds, Pool(s), Snow Removal, Trash
Other fees
- Condo and coop fee: $419 monthly
Other
Other facts
- Listing agreement: Exclusive Right To Sell
- Listing terms: Cash,Conventional
- Ownership: Fee Simple
Price history
| Date | Event | Price |
|---|---|---|
| 9/3/2025 | Sold | $695,000+2.2%$334/sqft |
Source: | ||
| 8/4/2025 | Pending sale | $679,900$327/sqft |
Source: | ||
| 7/30/2025 | Contingent | $679,900$327/sqft |
Source: | ||
| 7/19/2025 | Listed for sale | $679,900+65.8%$327/sqft |
Source: | ||
| 4/15/2020 | Sold | $410,000-1.4%$197/sqft |
Source: Public Record Report a problem | ||
Public tax history
| Year | Property taxes | Tax assessment |
|---|---|---|
| 2025 | $13,098 | $430,700 |
| 2024 | $13,098 +16.3% | $430,700 +12.6% |
| 2023 | $11,257 -11.6% | $382,500 -8.1% |
Find assessor info on the county website
Neighborhood: 08534
Nearby schools
GreatSchools rating
- 9/10Stony Brook Elementary SchoolGrades: PK-5Distance: 0.3 mi
- 6/10Timberlane Middle SchoolGrades: 6-8Distance: 3.1 mi
- 6/10Central High SchoolGrades: 9-12Distance: 3 mi
Schools provided by the listing agent
- Elementary: Stony Brook
- Middle: Timberlane M.s.
- High: Hoval Hs
- District: Hopewell Valley Regional Schools
Source: Bright MLS. This data may not be complete. We recommend contacting the local school district to confirm school assignments for this home.
Get a cash offer in 3 minutes
Find out how much your home could sell for in as little as 3 minutes with a no-obligation cash offer.
Estimated market value$698,700
Get a cash offer in 3 minutes
Find out how much your home could sell for in as little as 3 minutes with a no-obligation cash offer.
Estimated market value
$698,700

