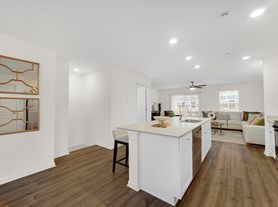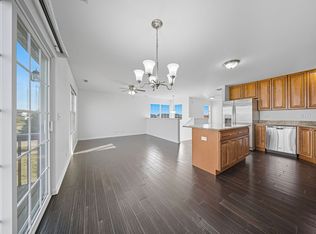Cornerstone at Prairie Ridge is a new construction-2025, low maintenance community. Provided lawn care and snow removal. The community common area features recreation area and Pickleball court. The Ranch home has all new kitchen appliances, washer and dryer with central HVAC, LVP flooring, Quartz countertops. Featuring an open floor plan kitchen to living room, has all the bedrooms and laundry on the first floor. Master bedroom with bathroom and walking-in closet. Unfinished basement. 14x10 covered patio. 2 car garage parking. (see the attached floor plan) From Higgins rd(west), Allen rd, Harmony Rd north, Prairie Ridge blvd east, Cornerstone Dr.
House for rent
$3,000/mo
121 Cornerstone Dr, Hampshire, IL 60140
3beds
1,726sqft
Price may not include required fees and charges.
Singlefamily
Available now
Cats, dogs OK
Central air
Gas dryer hookup laundry
2 Attached garage spaces parking
Natural gas
What's special
Pickleball courtRecreation areaNew kitchen appliancesCentral hvacOpen floor planCovered patioQuartz countertops
- 75 days
- on Zillow |
- -- |
- -- |
Travel times
Renting now? Get $1,000 closer to owning
Unlock a $400 renter bonus, plus up to a $600 savings match when you open a Foyer+ account.
Offers by Foyer; terms for both apply. Details on landing page.
Open house
Facts & features
Interior
Bedrooms & bathrooms
- Bedrooms: 3
- Bathrooms: 2
- Full bathrooms: 2
Rooms
- Room types: Dining Room
Heating
- Natural Gas
Cooling
- Central Air
Appliances
- Included: Dishwasher, Disposal, Microwave, Range, Refrigerator, WD Hookup
- Laundry: Gas Dryer Hookup, Hookups, In Unit, Main Level
Features
- 1st Floor Bedroom, 1st Floor Full Bath, Open Floorplan, Quartz Counters, Separate Dining Room, Storage, WD Hookup
- Flooring: Carpet, Laminate
- Has basement: Yes
Interior area
- Total interior livable area: 1,726 sqft
Property
Parking
- Total spaces: 2
- Parking features: Attached, Garage, Covered
- Has attached garage: Yes
- Details: Contact manager
Features
- Stories: 1
- Patio & porch: Patio
- Exterior features: 1st Floor Bedroom, 1st Floor Full Bath, Aluminum Frames, Asphalt, Attached, Deck, Exterior Maintenance included in rent, Flooring: Laminate, Garage, Garage Door Opener, Garage Owned, Gardener included in rent, Gas Dryer Hookup, Gas Water Heater, Heating: Gas, In Unit, Main Level, No Disability Access, No additional rooms, On Site, Open Floorplan, Park, Patio, Quartz Counters, Roof Deck, Roof Type: Asphalt, Separate Dining Room, Sidewalks, Sliding Doors, Snow Removal included in rent, Storage, Storm Door(s)
Construction
Type & style
- Home type: SingleFamily
- Property subtype: SingleFamily
Materials
- Roof: Asphalt
Condition
- Year built: 2025
Community & HOA
Location
- Region: Hampshire
Financial & listing details
- Lease term: Contact For Details
Price history
| Date | Event | Price |
|---|---|---|
| 8/13/2025 | Price change | $3,000-9.1%$2/sqft |
Source: MRED as distributed by MLS GRID #12425213 | ||
| 7/21/2025 | Listed for rent | $3,300$2/sqft |
Source: MRED as distributed by MLS GRID #12425213 | ||

