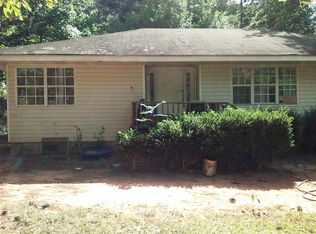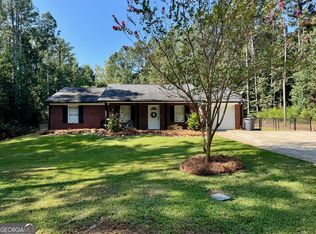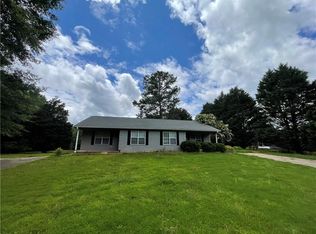Charming brick ranch on over 2 acres in sought after school district! Home has lots of space to grow into! 3/2 split bedroom plan on main level. Master suite with trey ceiling, gorgeous laminate hardwoods, double vanity, garden tub, separate shower, and walk in closet. Country eat in kitchen with breakfast bar. Separate dining room. Den has trey ceiling, laminate hardwoods, masonry fireplace with gas logs! Bonus room can be a home office or 4th bedroom with closet and half bath! Sun room with outside access to patio and grilling area! Relaxing front porch for rocking chair sitting! Great workshop with carport. Come see ASAP! This one won't last long!!!
This property is off market, which means it's not currently listed for sale or rent on Zillow. This may be different from what's available on other websites or public sources.


