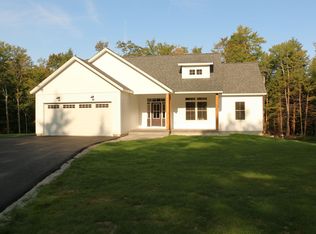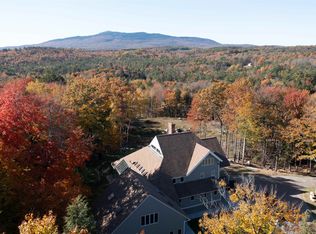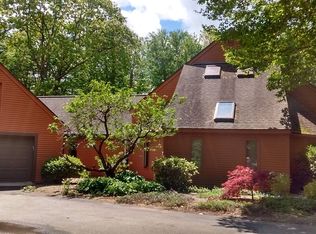Step back and enjoy this reproduction Gambrel with historic architectural appointments which includes a grand "Good Morning" staircase, natural wood, wide pine floors, sliding indoor pocket shutters to mention a few. Well maintained, the seller has taken time to address every room, with fresh paint in some, total top to bottom cleaning, systems checked out with documentation ( water, radon air and water test, furnace serviced, garge remotes, septic review) etc. Nice gradual flow when entering a large mud room from the garage, with a large screened porch off to the side overlooking the backyard. Enter to a dining room or family room/den ( whatever fits your needs) which has a wood stove and sliders to the deck The fully applianced kitchen, opens to the front to back exposed beamed living room with wainscotting, wood stove, & French Doors to bright sunny side yard. The second floor contains the main bedroom, two other bedrooms and a charming bath. One bedroom has a playroom style wall mural, carpeted floor eve section suitable for a play area. Basement is walkout with ample storage and finishing possibilities,interior stairs, daylight, laundry area / utility room. A fantastic Finnish Sauna nestledin the woods nearby, with a relaxing view of the pond, The property invites the nature lover to enjoy the changing seasons and the region. Showings begin at OPEN HOUSE SAT June 5 , 12:00 -3:00, SUNDAY 11:00-2:00 .
This property is off market, which means it's not currently listed for sale or rent on Zillow. This may be different from what's available on other websites or public sources.



