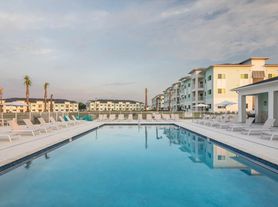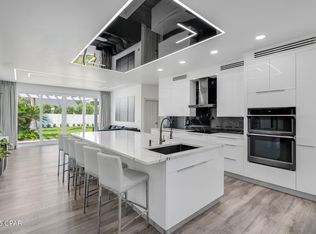A Must-See!
Step into comfort and style with this beautifully maintained 3-bedroom, 2-bathroom home, perfectly designed for both everyday living and effortless entertaining. Located in a peaceful neighborhood, this spacious home is filled with natural light, creating a warm and inviting atmosphere throughout.
The heart of the home is the bright and open living area, which offers a stunning view of the screened-in pool and expansive backyard oasis. Imagine relaxing with your morning coffee or hosting weekend gatherings in this serene setting.
Only 2 blocks from the beach!
Rent includes: lawn care, pest control, pool service, & basic internet
No Pets Allowed. Shed is not for tenant use.
House for rent
$3,600/mo
121 Downing St, Panama City Beach, FL 32413
3beds
2,662sqft
Price may not include required fees and charges.
Singlefamily
Available now
No pets
-- A/C
-- Laundry
-- Parking
-- Heating
What's special
Spacious homeFilled with natural lightExpansive backyard oasis
- 66 days |
- -- |
- -- |
Travel times
Looking to buy when your lease ends?
Consider a first-time homebuyer savings account designed to grow your down payment with up to a 6% match & a competitive APY.
Facts & features
Interior
Bedrooms & bathrooms
- Bedrooms: 3
- Bathrooms: 2
- Full bathrooms: 2
Appliances
- Included: Dishwasher, Disposal, Freezer, Microwave, Oven, Refrigerator
Interior area
- Total interior livable area: 2,662 sqft
Property
Parking
- Details: Contact manager
Features
- Stories: 1
- Exterior features: Bedroom, Stainless Steel Appliance(s), Water Heater
Details
- Parcel number: 35370022000
Construction
Type & style
- Home type: SingleFamily
- Property subtype: SingleFamily
Condition
- Year built: 1995
Community & HOA
Location
- Region: Panama City Beach
Financial & listing details
- Lease term: Contact For Details
Price history
| Date | Event | Price |
|---|---|---|
| 9/19/2025 | Listed for rent | $3,600$1/sqft |
Source: CPAR #778116 | ||
| 9/9/2025 | Listing removed | $3,600$1/sqft |
Source: CPAR #778116 | ||
| 8/25/2025 | Listed for rent | $3,600$1/sqft |
Source: CPAR #778116 | ||
| 7/18/2025 | Sold | $770,000$289/sqft |
Source: | ||
| 7/1/2025 | Contingent | $770,000$289/sqft |
Source: | ||

