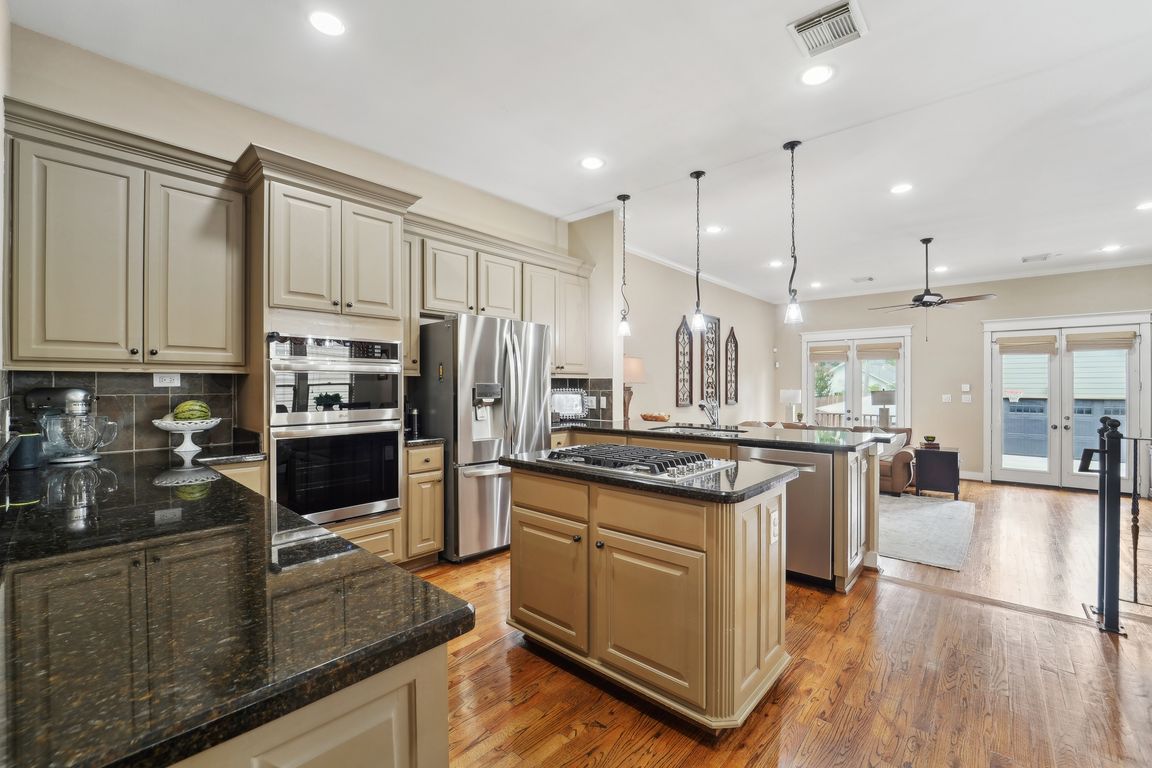
For salePrice cut: $15K (10/14)
$750,000
3beds
2,480sqft
121 E 22nd St, Houston, TX 77008
3beds
2,480sqft
Single family residence
Built in 2007
4,835 sqft
2 Garage spaces
$302 price/sqft
What's special
Spacious backyardPrivate backyardGrassy areaTwo-car garageHardwood floorsGranite countersComfortable bedrooms
Houston Heights 2,480 SqFt two-story home built in 2007. Welcome to this beautiful 3-bedroom, 2.5 bath home in one of Houston’s most sought-after communities, where walkability meets vibrant city living and is across the street from Hamilton Middle School! Enjoy being just minutes from shops, restaurants, and entertainment. Behind a gated ...
- 129 days |
- 989 |
- 57 |
Source: HAR,MLS#: 10958573
Travel times
Kitchen
Living Room
Primary Bedroom
Zillow last checked: 7 hours ago
Listing updated: October 19, 2025 at 02:26pm
Listed by:
David Hageman TREC #0514564 713-494-1402,
Century 21 Realty Partners
Source: HAR,MLS#: 10958573
Facts & features
Interior
Bedrooms & bathrooms
- Bedrooms: 3
- Bathrooms: 3
- Full bathrooms: 2
- 1/2 bathrooms: 1
Rooms
- Room types: Family Room
Primary bathroom
- Features: Primary Bath: Double Sinks, Primary Bath: Separate Shower, Primary Bath: Soaking Tub
Kitchen
- Features: Breakfast Bar, Island w/ Cooktop, Kitchen open to Family Room, Pantry
Heating
- Natural Gas
Cooling
- Ceiling Fan(s), Electric
Appliances
- Included: Disposal, Ice Maker, Convection Oven, Electric Oven, Trash Compactor, Microwave, Gas Cooktop, Dishwasher
- Laundry: Electric Dryer Hookup, Washer Hookup
Features
- Crown Molding, Formal Entry/Foyer, High Ceilings, All Bedrooms Up, En-Suite Bath, Primary Bed - 2nd Floor
- Flooring: Carpet, Tile, Wood
- Windows: Insulated/Low-E windows
- Number of fireplaces: 1
- Fireplace features: Gas Log
Interior area
- Total structure area: 2,480
- Total interior livable area: 2,480 sqft
Video & virtual tour
Property
Parking
- Total spaces: 2
- Parking features: Detached
- Garage spaces: 2
Features
- Stories: 2
- Patio & porch: Covered, Patio/Deck, Porch
- Fencing: Back Yard,Full
Lot
- Size: 4,835.16 Square Feet
- Features: Back Yard, Other, 0 Up To 1/4 Acre
Details
- Parcel number: 1282120010001
Construction
Type & style
- Home type: SingleFamily
- Architectural style: Traditional
- Property subtype: Single Family Residence
Materials
- Cement Siding
- Foundation: Block & Beam
- Roof: Composition
Condition
- New construction: No
- Year built: 2007
Details
- Builder name: BerCon LTD
Utilities & green energy
- Sewer: Public Sewer
- Water: Public
Green energy
- Energy efficient items: Thermostat
Community & HOA
Community
- Subdivision: Houston Heights
Location
- Region: Houston
Financial & listing details
- Price per square foot: $302/sqft
- Tax assessed value: $762,663
- Annual tax amount: $15,823
- Date on market: 6/16/2025
- Listing terms: Cash,Conventional,FHA,VA Loan
- Road surface type: Asphalt, Curbs