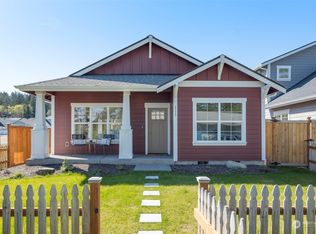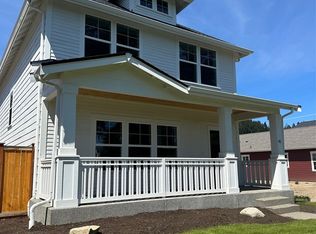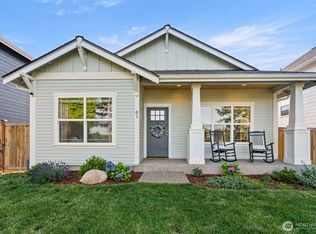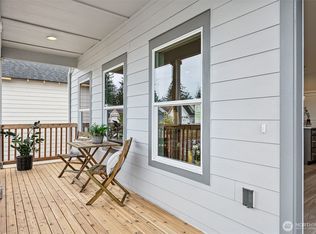Sold
Listed by:
C.J. Stewart,
Hawkins Poe,
Jennifer Hawkins,
Hawkins Poe
Bought with: Keller Williams West Sound
$529,400
121 E Sullivan Street, Allyn, WA 98524
4beds
2,252sqft
Single Family Residence
Built in 2021
4,791.6 Square Feet Lot
$548,200 Zestimate®
$235/sqft
$3,054 Estimated rent
Home value
$548,200
$444,000 - $674,000
$3,054/mo
Zestimate® history
Loading...
Owner options
Explore your selling options
What's special
This new construction home offers a perfect blend of Coastal and Craftsman styles. Leave your car in the garage and enjoy a stroll to Allyn's waterfront community and golf course. The 2-level plan features a main-floor primary suite & 3 upstairs bedrooms connected by a bonus room. The covered front porch & fully fenced backyard are ideal for outdoor living. Inside, the living room boasts vaulted ceilings, large windows, & brick fireplace. Main level wide plank LVT flooring complements the open-concept design that connects the living room, dining area, & kitchen. The kitchen features a subway tile backsplash, quartz countertops, & stainless steel appliances. Experience the beauty & comfort of this stunning home in The Cottages at North Bay.
Zillow last checked: 8 hours ago
Listing updated: November 24, 2024 at 04:02am
Listed by:
C.J. Stewart,
Hawkins Poe,
Jennifer Hawkins,
Hawkins Poe
Bought with:
Terri Hagen, 134714
Keller Williams West Sound
Source: NWMLS,MLS#: 2257674
Facts & features
Interior
Bedrooms & bathrooms
- Bedrooms: 4
- Bathrooms: 3
- Full bathrooms: 2
- 1/2 bathrooms: 1
- Main level bathrooms: 2
- Main level bedrooms: 1
Primary bedroom
- Level: Main
Bedroom
- Level: Second
Bedroom
- Level: Second
Bedroom
- Level: Second
Bathroom full
- Level: Second
Bathroom full
- Level: Main
Other
- Level: Main
Bonus room
- Level: Second
Entry hall
- Level: Main
Great room
- Level: Main
Kitchen with eating space
- Level: Main
Utility room
- Level: Main
Heating
- Fireplace(s), Forced Air
Cooling
- None
Appliances
- Included: Dishwasher(s), Microwave(s), Stove(s)/Range(s)
Features
- Bath Off Primary, Ceiling Fan(s), High Tech Cabling, Walk-In Pantry
- Flooring: Vinyl, Vinyl Plank, Carpet
- Windows: Double Pane/Storm Window
- Basement: None
- Number of fireplaces: 1
- Fireplace features: Gas, Main Level: 1, Fireplace
Interior area
- Total structure area: 2,252
- Total interior livable area: 2,252 sqft
Property
Parking
- Total spaces: 2
- Parking features: Driveway, Attached Garage
- Attached garage spaces: 2
Features
- Levels: Two
- Stories: 2
- Entry location: Main
- Patio & porch: Bath Off Primary, Ceiling Fan(s), Double Pane/Storm Window, Fireplace, High Tech Cabling, Vaulted Ceiling(s), Walk-In Pantry, Wall to Wall Carpet
- Has view: Yes
- View description: Partial, Sound
- Has water view: Yes
- Water view: Sound
Lot
- Size: 4,791 sqft
- Features: Corner Lot, Drought Res Landscape, Paved, Cable TV, Fenced-Fully, High Speed Internet, Patio, Propane
- Topography: Level,Partial Slope
Details
- Parcel number: 122205060010
- Special conditions: Standard
Construction
Type & style
- Home type: SingleFamily
- Property subtype: Single Family Residence
Materials
- Cement/Concrete
- Foundation: Poured Concrete
- Roof: Composition
Condition
- New construction: Yes
- Year built: 2021
- Major remodel year: 2024
Utilities & green energy
- Electric: Company: Mason PUD 3
- Sewer: Sewer Connected, Company: Mason County Utilties
- Water: Community, Company: Port of Allyn
Community & neighborhood
Location
- Region: Allyn
- Subdivision: Allyn
Other
Other facts
- Listing terms: Cash Out,Conventional,FHA,VA Loan
- Cumulative days on market: 266 days
Price history
| Date | Event | Price |
|---|---|---|
| 10/24/2024 | Sold | $529,400$235/sqft |
Source: | ||
| 9/23/2024 | Pending sale | $529,400$235/sqft |
Source: | ||
| 9/11/2024 | Price change | $529,400-1.9%$235/sqft |
Source: | ||
| 8/7/2024 | Price change | $539,400-1.8%$240/sqft |
Source: | ||
| 7/23/2024 | Price change | $549,400-1.8%$244/sqft |
Source: | ||
Public tax history
| Year | Property taxes | Tax assessment |
|---|---|---|
| 2024 | $4,210 -8.7% | $596,235 +42.8% |
| 2023 | $4,609 +24.1% | $417,570 +129.1% |
| 2022 | $3,712 | $182,240 +1077.6% |
Find assessor info on the county website
Neighborhood: 98524
Nearby schools
GreatSchools rating
- 3/10Belfair Elementary SchoolGrades: PK-5Distance: 3.8 mi
- 4/10Hawkins Middle SchoolGrades: 6-8Distance: 2.2 mi
- 2/10North Mason Senior High SchoolGrades: 9-12Distance: 2 mi

Get pre-qualified for a loan
At Zillow Home Loans, we can pre-qualify you in as little as 5 minutes with no impact to your credit score.An equal housing lender. NMLS #10287.
Sell for more on Zillow
Get a free Zillow Showcase℠ listing and you could sell for .
$548,200
2% more+ $10,964
With Zillow Showcase(estimated)
$559,164


