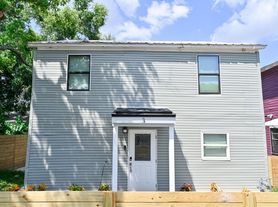Beautiful 3 Bedroom Townhouse Minutes From Downtown
TWO WEEKS FREE for leases starting by November 1st
PET FRIENDLY! Welcome to Willow Terrace Townhomes, conveniently located in the vibrant Tampa Heights Community. Designed with your comfort and convenience in mind, our spacious townhome offers three bedrooms and two and a half bathrooms, providing an ideal space for you to thrive. Nestled in a peaceful neighborhood, the community offers a serene retreat and an opportunity to create a personalized living space that truly reflects your unique lifestyle and preferences. Each townhome boasts generous living areas, allowing you to entertain guests and relax with ease. The well-appointed kitchen is equipped with modern stainless appliances, making meal preparation a breeze. Ample storage space ensures that all your belongings are neatly organized. Enjoy the convenience of a private garage, ensuring your vehicle is protected from the elements. Being in such a prime location, you'll have easy access to downtown, armature works, and a variety of shopping, dining, and entertainment options. Explore the nearby parks or take a short drive to the stunning Gulf Coast beaches for a weekend getaway. Our pet-friendly community welcomes your furry friends, allowing them to enjoy their new home as well. At Willow Terrace Townhomes, we understand the importance of finding a space that truly fits your needs. With our thoughtfully designed townhomes and prime location, we provide a comfortable and convenient living experience for all. Schedule a tour today and discover the perfect place to call home in Tampa, Florida.
Apartment for rent
$3,850/mo
121 E Warren Ave #1, Tampa, FL 33602
3beds
2,264sqft
Price may not include required fees and charges.
Apartment
Available now
Cats, dogs OK
Central air
-- Laundry
-- Parking
Forced air
What's special
Spacious townhomeAmple storage spaceWell-appointed kitchenModern stainless appliances
- 7 days |
- -- |
- -- |
Learn more about the building:
Travel times
Looking to buy when your lease ends?
Consider a first-time homebuyer savings account designed to grow your down payment with up to a 6% match & 3.83% APY.
Facts & features
Interior
Bedrooms & bathrooms
- Bedrooms: 3
- Bathrooms: 4
- Full bathrooms: 3
- 1/2 bathrooms: 1
Rooms
- Room types: Pantry
Heating
- Forced Air
Cooling
- Central Air
Appliances
- Included: Dishwasher, Disposal, Range Oven, Refrigerator
Features
- Flooring: Hardwood, Tile
Interior area
- Total interior livable area: 2,264 sqft
Property
Parking
- Details: Contact manager
Features
- Exterior features: Heating system: Forced Air
Details
- Parcel number: 182912C0E000000000010A
Construction
Type & style
- Home type: Apartment
- Property subtype: Apartment
Condition
- Year built: 2022
Building
Management
- Pets allowed: Yes
Community & HOA
Location
- Region: Tampa
Financial & listing details
- Lease term: Contact For Details
Price history
| Date | Event | Price |
|---|---|---|
| 10/14/2025 | Listed for rent | $3,850-14.4%$2/sqft |
Source: Zillow Rentals | ||
| 8/20/2025 | Listing removed | $795,000$351/sqft |
Source: | ||
| 8/12/2025 | Price change | $795,000+11.2%$351/sqft |
Source: | ||
| 6/24/2025 | Price change | $715,000-6.5%$316/sqft |
Source: | ||
| 6/5/2025 | Price change | $765,000-2.5%$338/sqft |
Source: | ||

