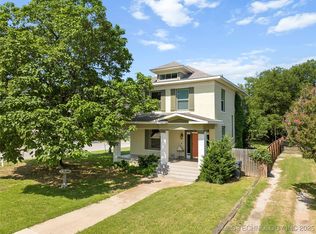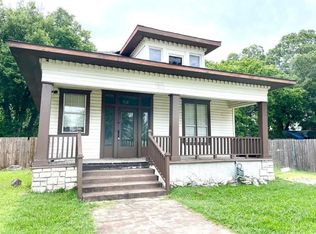Great home with replacement windows. Two fireplaces, one upstairs and one down! Large living room and large formal dining area. Big back porch with treed backyard. Original hardwood floors. Wonderful covered front porch. Close to downtown, school and churches. Needs some TLC. BEING SOLD IN ITS PRESENT "AS IS" CONDITION.
This property is off market, which means it's not currently listed for sale or rent on Zillow. This may be different from what's available on other websites or public sources.


