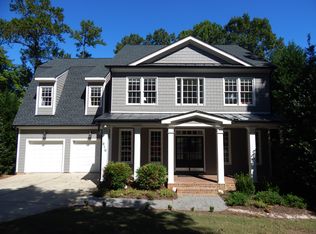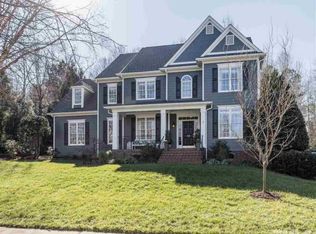Sold for $1,155,000 on 06/25/25
$1,155,000
121 Flint Point Ln, Holly Springs, NC 27540
5beds
3,402sqft
Single Family Residence, Residential
Built in 2003
0.35 Acres Lot
$1,143,400 Zestimate®
$340/sqft
$2,929 Estimated rent
Home value
$1,143,400
$1.09M - $1.20M
$2,929/mo
Zestimate® history
Loading...
Owner options
Explore your selling options
What's special
Live like you're on vacation 365 days a year in highly sought-after Sunset Ridge community—renowned for its golf, tennis, and swim amenities! This special property offers a prime insulated location just a short walk from clubs, top-rated schools, and charming local shops. Enjoy easy access to scenic greenway trails, perfect for outdoor enthusiasts. Resort style backyard is a private oasis, featuring a stunning gunite, saltwater pool with a tranquil waterfall, sun shelf, and elegant stone accenting. Terraced paver patios and expansive decks provide ample space for outdoor entertaining, while the screened porch offers another layer for relaxation! The beautifully landscaped, low-maintenance gardens are supported by a full irrigation system, ensuring vibrant blooms year-round. And don't miss the play area nestled into the heart of the garden! Inside, this home is truly move-in ready. The timeless, updated kitchen presents a spanning island boasting both enwrapped table and extensive storage to stay organized. Quality features include quartz tops, butler's pantry, floating shelves, and a designer backsplash. Refinished 3/4'' hardwood floors run throughout the main level—including the primary suite—as well as both staircases, a second floor en-suite bedroom, and the upper hallway. All three full bathrooms have been tastefully renovated, and stylish designer lighting adds a modern touch throughout. The spacious walk-in crawl space provides a perfect workshop and fabulous storage. Tesla charger and utility sink in garage.
Zillow last checked: 8 hours ago
Listing updated: October 28, 2025 at 01:05am
Listed by:
Julie Woodcock 919-422-3387,
Keller Williams Legacy
Bought with:
Bonnie Gambardella, 277102
The Douglas Realty Group
Source: Doorify MLS,MLS#: 10099064
Facts & features
Interior
Bedrooms & bathrooms
- Bedrooms: 5
- Bathrooms: 4
- Full bathrooms: 3
- 1/2 bathrooms: 1
Heating
- Central, Fireplace(s), Heat Pump, Natural Gas
Cooling
- Ceiling Fan(s), Central Air
Appliances
- Included: Dishwasher, Disposal, Electric Range, Ice Maker, Microwave, Stainless Steel Appliance(s), Water Heater
- Laundry: Laundry Room, Main Level
Features
- Bathtub/Shower Combination, Pantry, Ceiling Fan(s), Chandelier, Crown Molding, Double Vanity, Eat-in Kitchen, High Ceilings, Kitchen Island, Open Floorplan, Master Downstairs, Quartz Counters, Recessed Lighting, Separate Shower, Smooth Ceilings, Soaking Tub, Storage, Walk-In Closet(s), Walk-In Shower, Water Closet
- Flooring: Carpet, Hardwood, Tile
- Windows: Window Treatments
- Number of fireplaces: 1
Interior area
- Total structure area: 3,402
- Total interior livable area: 3,402 sqft
- Finished area above ground: 3,402
- Finished area below ground: 0
Property
Parking
- Total spaces: 2
- Parking features: Attached, Driveway, Garage, Garage Door Opener, Garage Faces Side
- Attached garage spaces: 2
Features
- Levels: Three Or More
- Stories: 3
- Patio & porch: Deck, Patio, Porch, Rear Porch, Screened
- Exterior features: Fenced Yard, Garden, Lighting, Private Yard
- Has private pool: Yes
- Pool features: Gunite, In Ground, Outdoor Pool, Private, Salt Water, Swimming Pool Com/Fee, Waterfall, Community
- Fencing: Back Yard
- Has view: Yes
- View description: Pool
Lot
- Size: 0.35 Acres
- Features: Back Yard, Front Yard, Landscaped, Private
Details
- Parcel number: 0659462003
- Special conditions: Standard
Construction
Type & style
- Home type: SingleFamily
- Architectural style: Traditional
- Property subtype: Single Family Residence, Residential
Materials
- Brick Veneer, Fiber Cement
- Foundation: Other
- Roof: Shingle
Condition
- New construction: No
- Year built: 2003
Utilities & green energy
- Sewer: Public Sewer
- Water: Public
- Utilities for property: Cable Connected, Electricity Connected, Natural Gas Connected, Phone Available, Sewer Connected, Water Connected
Community & neighborhood
Community
- Community features: Curbs, Golf, Park, Playground, Pool, Restaurant, Sidewalks, Street Lights, Tennis Court(s)
Location
- Region: Holly Springs
- Subdivision: Sunset Ridge
HOA & financial
HOA
- Has HOA: Yes
- HOA fee: $252 annually
- Amenities included: None
- Services included: None
Other
Other facts
- Road surface type: Asphalt
Price history
| Date | Event | Price |
|---|---|---|
| 6/25/2025 | Sold | $1,155,000+10%$340/sqft |
Source: | ||
| 5/31/2025 | Pending sale | $1,050,000$309/sqft |
Source: | ||
| 5/28/2025 | Listed for sale | $1,050,000+196.2%$309/sqft |
Source: | ||
| 5/15/2003 | Sold | $354,500$104/sqft |
Source: Public Record | ||
Public tax history
| Year | Property taxes | Tax assessment |
|---|---|---|
| 2025 | $7,471 +9.5% | $865,741 +9.1% |
| 2024 | $6,820 +24.5% | $793,430 +56.8% |
| 2023 | $5,478 +3.6% | $506,047 |
Find assessor info on the county website
Neighborhood: Sunset Ridge
Nearby schools
GreatSchools rating
- 9/10Holly Springs ElementaryGrades: PK-5Distance: 0.7 mi
- 9/10Holly Ridge MiddleGrades: 6-8Distance: 0.6 mi
- 9/10Holly Springs HighGrades: 9-12Distance: 3 mi
Schools provided by the listing agent
- Elementary: Wake - Holly Springs
- Middle: Wake - Holly Ridge
- High: Wake - Holly Springs
Source: Doorify MLS. This data may not be complete. We recommend contacting the local school district to confirm school assignments for this home.
Get a cash offer in 3 minutes
Find out how much your home could sell for in as little as 3 minutes with a no-obligation cash offer.
Estimated market value
$1,143,400
Get a cash offer in 3 minutes
Find out how much your home could sell for in as little as 3 minutes with a no-obligation cash offer.
Estimated market value
$1,143,400

