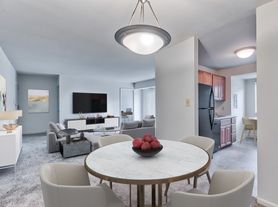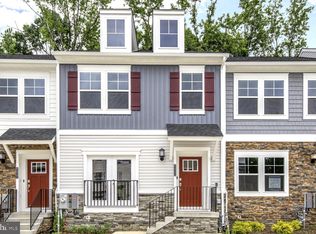Discover the perfect blend of comfort, convenience, and style in this charming townhome that offers an exceptional living experience.
Key Features:
- Welcoming Brick Front Townhome
- 2 Oversized Bedrooms
- 2 Full Bathrooms
- Granite Countertops in Kitchen
-2 Assigned Parking Spots + Ample Street & Guest Parking
-Large Overlooking Deck
- Paved Patio for Outdoor Enjoyment
- Large Pantry
- Finished Basement with a Walk-in Closet and Full Bathroom which can be converted into additional bedroom
- Shed for Additional Storage
- Gas Appliances for Modern Living
- Master Bedroom with a Walk-In Closet
- In-Unit Washer and Dryer
- Basement with Ample Storage Space
Community Amenities:
Enjoy the Fox Chase community's perks, including access to walking trails, parks, shopping centers, transportation, dining, nearby airport, and medical facilities. It's more than a home; it's a lifestyle!
Location:
Perfectly positioned from Baltimore and Annapolis with easy access to major highways such as Route 2, 100, 97, and 95, commuting and exploring the surrounding areas is a breeze. Whether you're heading to work, shopping, or simply enjoying the local attractions, this location has you covered.
Contact me today to schedule a showing and secure your place in this fantastic community. Your new home is just a call away. Act now!
Tenant responsible for all utilities. 2 Assigned Parking Spots
Townhouse for rent
$2,295/mo
121 Foxbay Ln, Glen Burnie, MD 21061
2beds
1,592sqft
Price may not include required fees and charges.
Townhouse
Available now
Cats, dogs OK
Central air
In unit laundry
Off street parking
Heat pump
What's special
Welcoming brick front townhomeLarge overlooking deckShed for additional storageIn-unit washer and dryerLarge pantryGranite countertops in kitchen
- 74 days |
- -- |
- -- |
Zillow last checked: 9 hours ago
Listing updated: November 04, 2025 at 07:57am
Travel times
Looking to buy when your lease ends?
Consider a first-time homebuyer savings account designed to grow your down payment with up to a 6% match & a competitive APY.
Facts & features
Interior
Bedrooms & bathrooms
- Bedrooms: 2
- Bathrooms: 2
- Full bathrooms: 2
Heating
- Heat Pump
Cooling
- Central Air
Appliances
- Included: Dishwasher, Dryer, Microwave, Oven, Refrigerator, Washer
- Laundry: In Unit
Features
- Walk In Closet
- Flooring: Carpet, Tile
Interior area
- Total interior livable area: 1,592 sqft
Property
Parking
- Parking features: Off Street
- Details: Contact manager
Features
- Exterior features: Bicycle storage, No Utilities included in rent, Walk In Closet
Details
- Parcel number: 0329690091790
Construction
Type & style
- Home type: Townhouse
- Property subtype: Townhouse
Building
Management
- Pets allowed: Yes
Community & HOA
Location
- Region: Glen Burnie
Financial & listing details
- Lease term: 1 Year
Price history
| Date | Event | Price |
|---|---|---|
| 10/24/2025 | Price change | $2,295-2.3%$1/sqft |
Source: Zillow Rentals | ||
| 10/20/2025 | Price change | $2,350-1.9%$1/sqft |
Source: Zillow Rentals | ||
| 10/9/2025 | Price change | $2,395-2.2%$2/sqft |
Source: Zillow Rentals | ||
| 9/26/2025 | Listed for rent | $2,450+11.4%$2/sqft |
Source: Zillow Rentals | ||
| 11/7/2023 | Listing removed | -- |
Source: Zillow Rentals | ||

