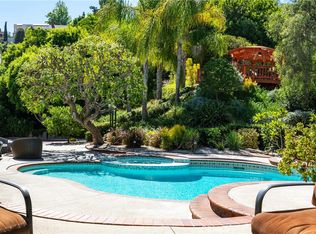STUNNING EXECUTIVE HOME with four bedrooms and three bathroom, located in the prestigious new Meadows community by Toll Brothers! Featuring a modern exterior, open floor plan, soaring ceilings, designer upgrades, a downstairs bedroom, free solar power, and so much more. Step in from the charming front porch into a dramatic two-story foyer that flows into the great room highlighted by towering ceilings, a wall of windows that flood the space with natural light, a sleek fireplace, and a sliding glass door leading to the beautifully landscaped backyard. The gourmet kitchen opens seamlessly to the dining and great room areas, boasting a spacious center island with breakfast bar, crisp white cabinetry offering abundant storage, premium stainless steel appliances including a six-burner gas cooktop and built-in refrigerator and generous counter space. Upstairs, the luxurious primary suite features an expansive walk-in closet and a spa-inspired bathroom. Two additional bedrooms share a well-appointed hallway bath with dual sinks. Enjoy resort-style community amenities such as a private clubhouse, two pools, two spas, cabanas, a cozy lounge with fireplace, outdoor BBQs, multiple parks, sports fields, and courts for basketball, pickleball, and volleyball. Miles of biking, hiking, and walking trails connect to the Serrano Creek regional trail system. All this with quick freeway access and just a short stroll to 24 Hour Fitness, Starbucks, Target, and countless dining options. This is one you don't want to miss!
House for rent
$6,700/mo
121 Fremont, Lake Forest, CA 92630
4beds
2,088sqft
Price may not include required fees and charges.
Singlefamily
Available now
Cats, small dogs OK
Central air, ceiling fan
In unit laundry
4 Attached garage spaces parking
Central, fireplace, forced air, heat pump
What's special
Sleek fireplaceBeautifully landscaped backyardGourmet kitchenDesigner upgradesWall of windowsLuxurious primary suiteSpa-inspired bathroom
- 1 day
- on Zillow |
- -- |
- -- |
Travel times
Add up to $600/yr to your down payment
Consider a first-time homebuyer savings account designed to grow your down payment with up to a 6% match & 4.15% APY.
Facts & features
Interior
Bedrooms & bathrooms
- Bedrooms: 4
- Bathrooms: 3
- Full bathrooms: 3
Rooms
- Room types: Family Room
Heating
- Central, Fireplace, Forced Air, Heat Pump
Cooling
- Central Air, Ceiling Fan
Appliances
- Included: Dishwasher, Disposal, Dryer, Freezer, Microwave, Oven, Range, Refrigerator, Stove
- Laundry: In Unit, Laundry Room, Upper Level
Features
- Bedroom on Main Level, Breakfast Bar, Ceiling Fan(s), High Ceilings, Open Floorplan, Primary Suite, Quartz Counters, Recessed Lighting, Two Story Ceilings, Walk In Closet, Walk-In Closet(s), Wired for Data
- Flooring: Laminate
- Has fireplace: Yes
Interior area
- Total interior livable area: 2,088 sqft
Property
Parking
- Total spaces: 4
- Parking features: Attached, Driveway, Garage, Covered
- Has attached garage: Yes
- Details: Contact manager
Features
- Stories: 2
- Exterior features: 0-1 Unit/Acre, Architecture Style: Modern, Association, Association Dues included in rent, Barbecue, Bedroom, Bedroom on Main Level, Biking, Blower Fan, Breakfast Bar, Carbon Monoxide Detector(s), Close to Clubhouse, Clubhouse, Community, Covered, Direct Access, Door-Single, Double Pane Windows, Drip Irrigation/Bubblers, Driveway, Family Room, Fire Detection System, Fire Sprinkler System, Flooring: Laminate, Garage, Garage Faces Front, Gas, Gas Starter, Gas Water Heater, Heated, Heating system: Central, Heating system: ENERGY STAR Qualified Equipment, Heating system: Fireplace(s), Heating system: Forced Air, Heating system: High Efficiency, High Ceilings, High Efficiency Water Heater, Hiking, Ice Maker, In Ground, Kitchen, Landscaped, Laundry, Laundry Room, Lawn, Lighting, Lot Features: 0-1 Unit/Acre, Close to Clubhouse, Drip Irrigation/Bubblers, Sprinklers In Rear, Sprinklers In Front, Landscaped, Near Park, Street Level, Maintenance Front Yard, Near Park, Open Floorplan, Park, Patio, Pickleball, Pool, Primary Bathroom, Primary Bedroom, Primary Suite, Quartz Counters, Rain Gutters, Recessed Lighting, Roof Type: Concrete, Screens, Sidewalks, Smoke Detector(s), Sport Court, Sprinklers In Front, Sprinklers In Rear, Storm Drain(s), Street Level, Street Lights, Tankless Water Heater, Tile, Two Story Ceilings, Upper Level, View Type: Mountain(s), View Type: Neighborhood, Walk In Closet, Walk-In Closet(s), Water Heater, Water Purifier, Water Softener, Wired for Data
- Has spa: Yes
- Spa features: Hottub Spa
Details
- Parcel number: 61222212
Construction
Type & style
- Home type: SingleFamily
- Architectural style: Modern
- Property subtype: SingleFamily
Condition
- Year built: 2022
Community & HOA
Community
- Features: Clubhouse
Location
- Region: Lake Forest
Financial & listing details
- Lease term: 12 Months,24 Months
Price history
| Date | Event | Price |
|---|---|---|
| 8/21/2025 | Listed for rent | $6,700+19.6%$3/sqft |
Source: CRMLS #OC25182364 | ||
| 12/29/2023 | Listing removed | -- |
Source: Zillow Rentals | ||
| 11/9/2023 | Price change | $5,600-3.4%$3/sqft |
Source: Zillow Rentals | ||
| 11/2/2023 | Listed for rent | $5,800+5.5%$3/sqft |
Source: Zillow Rentals | ||
| 6/3/2023 | Listing removed | -- |
Source: Zillow Rentals | ||
![[object Object]](https://photos.zillowstatic.com/fp/9aa1d009b7f9caffdfb07b1f8b562e5a-p_i.jpg)
