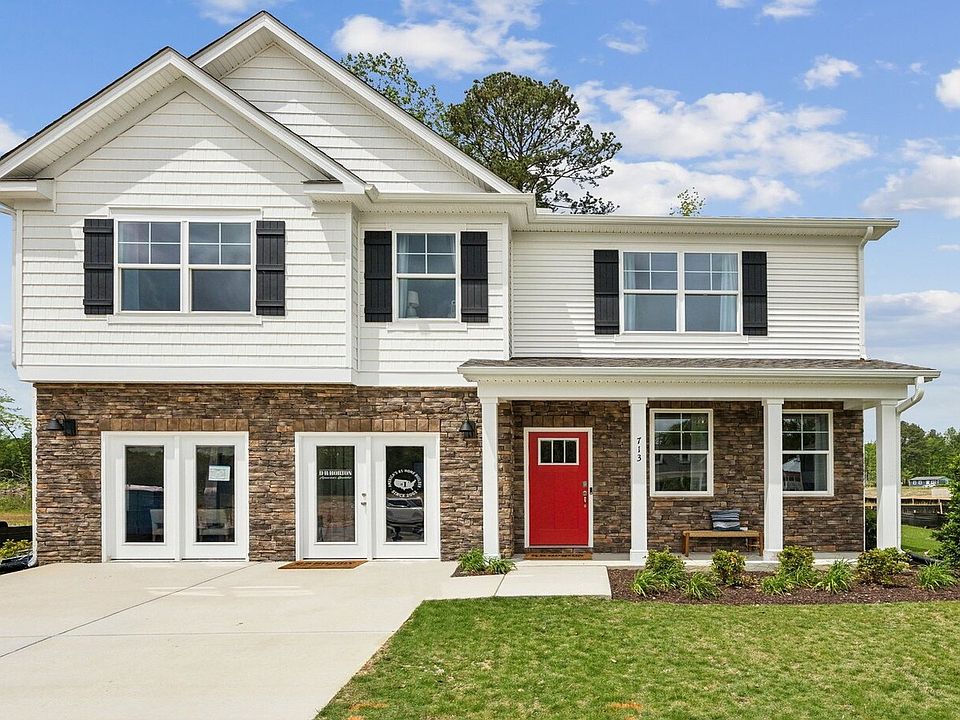Welcome to the 2511 sq ft Hayden model, offering a modern open-concept living space designed for both comfort and flexibility. The main level features a welcoming living room, a spacious dining room, and a well-appointed kitchen with walk-in pantry. The main floor also includes a full bedroom, a bathroom, and a versatile flex room, allowing you to create the ideal space for your family’s needs. Upstairs, an additional living space offers even more flexibility for a home office, playroom, or entertainment area. The large primary suite is a true retreat, featuring 2 large walk-in closets and a luxurious bathroom with separate vanities and a private water closet. The 2nd floor also includes a laundry room, a full bathroom, and three additional spacious bedrooms, ensuring plenty of room for everyone. The Hayden model is the perfect live-play-work home, offering flexible living spaces and modern amenities for today’s family, providing everything you need to live, work, and play in comfort.
New construction
$603,740
121 Gallop Way, Yorktown, VA 23690
5beds
2,511sqft
Single Family Residence
Built in 2025
8,276.4 Square Feet Lot
$603,600 Zestimate®
$240/sqft
$100/mo HOA
What's special
Private water closetModern open-concept living spaceFlexible living spacesModern amenitiesWalk-in pantrySpacious dining roomVersatile flex room
Call: (804) 348-0846
- 162 days |
- 100 |
- 8 |
Zillow last checked: 7 hours ago
Listing updated: 16 hours ago
Listed by:
Victoria Clark,
D R Horton Realty of Virginia
Source: REIN Inc.,MLS#: 10583798
Travel times
Schedule tour
Select your preferred tour type — either in-person or real-time video tour — then discuss available options with the builder representative you're connected with.
Open house
Facts & features
Interior
Bedrooms & bathrooms
- Bedrooms: 5
- Bathrooms: 3
- Full bathrooms: 3
Rooms
- Room types: 1st Floor BR, Spare Room, 1st Floor Primary BR
Primary bedroom
- Level: First
- Dimensions: 13'1X20
Bedroom
- Level: First
- Dimensions: 11'9X10
Bedroom
- Level: Second
- Dimensions: 12'5X11
Bedroom
- Level: Second
- Dimensions: 11X11'9
Bedroom
- Level: Second
- Dimensions: 11X11'9
Dining room
- Level: First
- Dimensions: 10'2X10
Kitchen
- Level: First
- Dimensions: 10X13'6
Living room
- Level: First
- Dimensions: 16X15'5
Heating
- Zoned
Cooling
- Zoned
Appliances
- Included: Dishwasher, Microwave, Range, Refrigerator, Gas Water Heater
- Laundry: Dryer Hookup, Washer Hookup
Features
- Primary Sink-Double, Walk-In Closet(s), Ceiling Fan(s), Entrance Foyer
- Flooring: Carpet, Ceramic Tile, Laminate/LVP
- Has basement: No
- Has fireplace: No
Interior area
- Total interior livable area: 2,511 sqft
Property
Parking
- Total spaces: 2
- Parking features: Garage Att 2 Car, Garage Door Opener
- Attached garage spaces: 2
Features
- Stories: 2
- Pool features: None, Association
- Fencing: None
- Waterfront features: Not Waterfront
Lot
- Size: 8,276.4 Square Feet
Details
- Zoning: R13
Construction
Type & style
- Home type: SingleFamily
- Architectural style: Craftsman
- Property subtype: Single Family Residence
Materials
- Vinyl Siding
- Foundation: Slab
- Roof: Asphalt Shingle
Condition
- New construction: Yes
- Year built: 2025
Details
- Builder name: D.R. Horton
Utilities & green energy
- Sewer: City/County
- Water: City/County
- Utilities for property: Cable Hookup
Community & HOA
Community
- Subdivision: Rose Hill
HOA
- Has HOA: Yes
- Amenities included: Clubhouse, Other, Playground, Pool
- HOA fee: $100 monthly
Location
- Region: Yorktown
Financial & listing details
- Price per square foot: $240/sqft
- Annual tax amount: $4,000
- Date on market: 5/16/2025
About the community
Welcome to Rose Hill, a D.R. Horton Community in Yorktown, VA. Rose Hill will offer an ideal community setting with single family homes and amenities, such as a Clubhouse, Pool, Trails, Recreation Field, and open space. Rose Hill's homes will boast modern open floorplans, with 4-5 bedrooms and multiple flex spaces.
Yorktown, VA is the eastern point of Virginia's "Historic Triangle" with Williamsburg and Jamestown, which offers visitors a glimpse into American history with preserved buildings, museums, and other sights. Yorktown's Riverwalk is a charming waterfront town area with small shops, beloved local restaurants, beach, and views of the York River. A part of Virginia's Peninsula, Yorktown offers the charm of a small town with the convenience of all that Tidewater Virginia has to offer just minutes away.
The photos you see here are for illustration purposes only, interior and exterior features, options, colors and selections will vary from the homes as built.
Source: DR Horton

