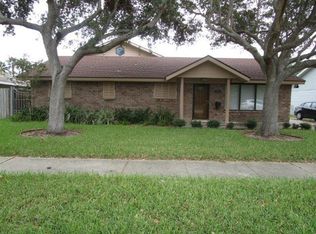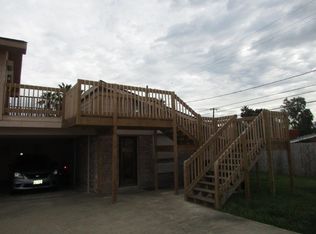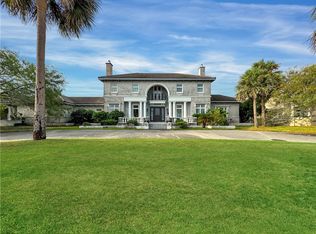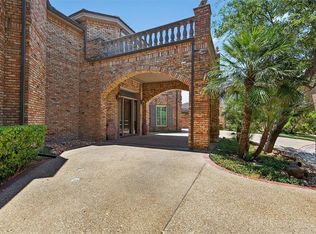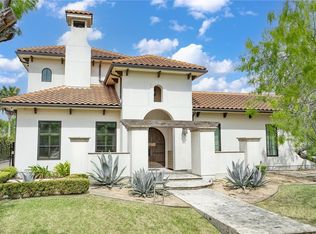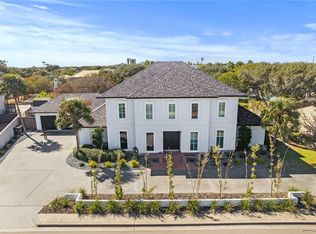LUXURY AND FUCTIONALITY converge in this stunning residence on a spacious lot, boasting meticulous design and a wealth of indoor and outdoor spaces for relaxation and entertainment. Grand ceilings and exquisite woodwork adorn every room, complementing multiple dining areas and a library with a dual-sided fireplace. The gourmet kitchen features top-of-the-line appliances, while the secondary indoor/outdoor kitchen with BBQ area extends the living space. Outside, a travertine-tiled pool area, hot tub, garden, greenhouse, and koi pond await, alongside a volleyball court and viewing area. Upstairs, five bedrooms and four bathrooms include a master suite with private study, master dressing suite, and lavish en-suite. Additional features include multiple fireplaces, a two-car garage plus carport. Entire 3rd floor game room, and a rooftop deck with bay views. Offering unparalleled amenities and a serene atmosphere, this property epitomizes distinguished living in Corpus Christi.
For sale
$1,999,999
121 Glenmore St, Corpus Christi, TX 78412
5beds
7,906sqft
Est.:
Single Family Residence
Built in 1982
0.37 Acres Lot
$-- Zestimate®
$253/sqft
$-- HOA
What's special
Travertine-tiled pool areaVolleyball courtHot tubSpacious lotFive bedroomsFour bathroomsViewing area
- 535 days |
- 466 |
- 20 |
Zillow last checked: 8 hours ago
Listing updated: July 03, 2025 at 10:19am
Listed by:
Jean Marie Giegerich 361-960-1438,
Weichert REALTORS - The Place
Source: South Texas MLS,MLS#: 443390 Originating MLS: Corpus Christi
Originating MLS: Corpus Christi
Tour with a local agent
Facts & features
Interior
Bedrooms & bathrooms
- Bedrooms: 5
- Bathrooms: 6
- Full bathrooms: 6
Heating
- Central, Electric, Propane
Cooling
- Central Air
Appliances
- Included: Double Oven, Dishwasher, Free-Standing Range, Gas Cooktop, Disposal, Gas Oven, Gas Range, Indoor Grill, Microwave, Range Hood, Multiple Water Heaters
- Laundry: Washer Hookup, Dryer Hookup
Features
- Wet Bar, Home Office, Other, Split Bedrooms, Window Treatments, Breakfast Bar, Ceiling Fan(s), Kitchen Island
- Flooring: Carpet, Hardwood, Terrazzo
- Windows: Window Coverings
- Has fireplace: Yes
- Fireplace features: Wood Burning
Interior area
- Total structure area: 7,906
- Total interior livable area: 7,906 sqft
Property
Parking
- Total spaces: 2
- Parking features: Attached, Concrete, Covered, Carport, Detached, Garage, Garage Door Opener, Porte-Cochere, Rear/Side/Off Street
- Attached garage spaces: 2
- Has carport: Yes
Features
- Levels: Three Or More
- Stories: 3
- Patio & porch: Covered, Deck, Enclosed, Open, Patio
- Exterior features: Deck, Garden, Hot Tub/Spa, Sprinkler/Irrigation, Outdoor Kitchen, Patio, Sport Court
- Pool features: In Ground, Pool
- Has spa: Yes
- Spa features: Hot Tub
- Fencing: Block,Metal
Lot
- Size: 0.37 Acres
- Features: Interior Lot, Landscaped
Details
- Additional structures: Greenhouse
- Parcel number: 928100020015
Construction
Type & style
- Home type: SingleFamily
- Property subtype: Single Family Residence
Materials
- Frame, Vinyl Siding
- Foundation: Slab
- Roof: Metal
Condition
- Year built: 1982
Utilities & green energy
- Sewer: Public Sewer
- Water: Public
- Utilities for property: Propane, Phone Available, Sewer Available, Water Available
Community & HOA
Community
- Security: Security System, Smoke Detector(s)
- Subdivision: Waverly Estates #2
HOA
- Has HOA: No
Location
- Region: Corpus Christi
Financial & listing details
- Price per square foot: $253/sqft
- Tax assessed value: $1,841,652
- Annual tax amount: $13,678
- Date on market: 7/2/2024
- Cumulative days on market: 537 days
- Listing agreement: Exclusive Right To Sell
- Listing terms: Cash,Conventional,FHA
Estimated market value
Not available
Estimated sales range
Not available
$5,147/mo
Price history
Price history
| Date | Event | Price |
|---|---|---|
| 3/11/2025 | Price change | $1,999,999-8.7%$253/sqft |
Source: | ||
| 10/24/2024 | Price change | $2,190,000-2.7%$277/sqft |
Source: | ||
| 7/2/2024 | Listed for sale | $2,250,000$285/sqft |
Source: | ||
| 4/22/2024 | Listing removed | -- |
Source: | ||
| 1/31/2024 | Listed for sale | $2,250,000-10%$285/sqft |
Source: | ||
Public tax history
Public tax history
| Year | Property taxes | Tax assessment |
|---|---|---|
| 2025 | $13,678 -5.3% | $1,414,788 +10% |
| 2024 | $14,446 +0.1% | $1,286,171 +10% |
| 2023 | $14,435 -20% | $1,169,246 +10% |
Find assessor info on the county website
BuyAbility℠ payment
Est. payment
$13,225/mo
Principal & interest
$9808
Property taxes
$2717
Home insurance
$700
Climate risks
Neighborhood: Bay Area
Nearby schools
GreatSchools rating
- 4/10Meadowbrook Elementary SchoolGrades: PK-5Distance: 1.6 mi
- 3/10Haas Middle SchoolGrades: 6-8Distance: 1.4 mi
- 4/10King High SchoolGrades: 9-12Distance: 1.8 mi
Schools provided by the listing agent
- Elementary: Cullen
- Middle: Haas
- High: King
- District: Corpus Christi ISD
Source: South Texas MLS. This data may not be complete. We recommend contacting the local school district to confirm school assignments for this home.
- Loading
- Loading
