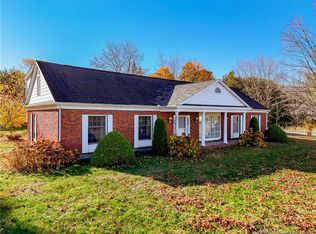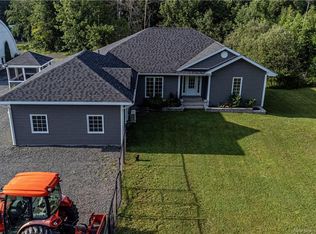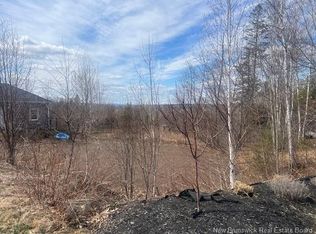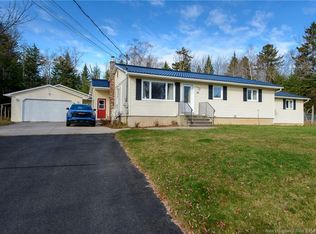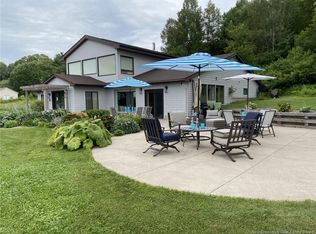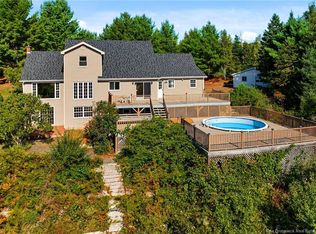121 Graham Dr, Kingsclear, NB E3E 1A2
What's special
- 63 days |
- 21 |
- 3 |
Zillow last checked: 8 hours ago
Listing updated: October 19, 2025 at 09:00am
JULIE WERNER, Salesperson,
eXp Realty Brokerage
Facts & features
Interior
Bedrooms & bathrooms
- Bedrooms: 5
- Bathrooms: 4
- Full bathrooms: 3
- 1/2 bathrooms: 1
Bedroom
- Level: Main
Bedroom
- Level: Main
Bedroom
- Level: Main
Bathroom
- Level: Main
Bathroom
- Level: Lower
Other
- Level: Main
Other
- Level: Main
Other
- Level: Main
Other
- Level: Main
Other
- Level: Main
Other
- Level: Lower
Other
- Level: Lower
Family room
- Level: Lower
Great room
- Level: Main
Laundry
- Level: Main
Living room
- Level: Main
Storage
- Level: Lower
Walk in closet
- Level: Main
Heating
- Baseboard, Electric, Wood Stove
Cooling
- Electric, Heat Pump - Ducted
Appliances
- Included: Water Heater
- Laundry: Main Level
Features
- Ensuite
- Basement: Finished
- Has fireplace: No
Interior area
- Total structure area: 5,900
- Total interior livable area: 5,900 sqft
- Finished area above ground: 4,000
Property
Parking
- Parking features: Driveway, Width - Triple, Garage
- Garage spaces: 26
- Uncovered spaces: 3
- Details: Garage Size(26x40)
Lot
- Size: 4,060 Square Feet
- Features: 1.0 -2.99 Acres
Details
- Parcel number: 75052845
Construction
Type & style
- Home type: SingleFamily
- Architectural style: Bungalow-Ranch
- Property subtype: Single Family Residence
Materials
- Vinyl Siding
- Foundation: Concrete
- Roof: Asphalt
Condition
- Year built: 1977
Utilities & green energy
- Sewer: Septic Tank
- Water: Well
Community & HOA
Location
- Region: Kingsclear
Financial & listing details
- Price per square foot: C$144/sqft
- Annual tax amount: C$5,553
- Date on market: 10/9/2025
- Ownership: Freehold
(506) 292-4942
By pressing Contact Agent, you agree that the real estate professional identified above may call/text you about your search, which may involve use of automated means and pre-recorded/artificial voices. You don't need to consent as a condition of buying any property, goods, or services. Message/data rates may apply. You also agree to our Terms of Use. Zillow does not endorse any real estate professionals. We may share information about your recent and future site activity with your agent to help them understand what you're looking for in a home.
Price history
Price history
Price history is unavailable.
Public tax history
Public tax history
Tax history is unavailable.Climate risks
Neighborhood: E3E
Nearby schools
GreatSchools rating
No schools nearby
We couldn't find any schools near this home.
- Loading
