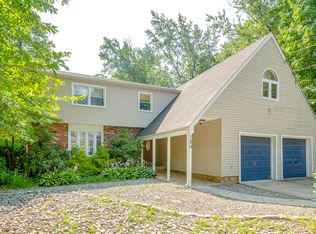Contemporary floor plan offers a number of options to fit your lifestyle: One floor living with wide open foyer opens to a spacious living room and large formal dining room. Modern kitchen with L-shaped countertop; sunny breakfast room area with views of private, fenced yard. Oak cabinetry blends with any d~cor. Nearby updated powder room leads to a surprisingly large laundry/mud room, with access to yard or garage/driveway. Two sets of patio doors, from both the kitchen and family room, open directly onto a new, custom patio. Almost 40 feet wide, there's plenty of room for patio furniture, umbrellas. Just add that custom grilling station you've always wanted! Fireplace with custom brick mantle. Another long hallway leads to private master bedroom with full wall closets and master bath. Recently updated main bath (2013) is adjacent to two bedrooms with plenty of closet space,too. All newer thermal windows throughout. Consider another option-with such a large (20 x 20)laundry/mudroom located next to the two car garage and a common wall between garage and dining room, there are several possibilities for a sweeping, open concept great room/entertainment area or an additional guest suite. And still have plenty of parking for 4 or more cars! Architect available upon request. New single layer roof; attic fan & hot water heater: all in 2018. HVAC system (2007) serviced annually. The cul de sac is private, with other homes showing nice pride of ownership. Quick access to 295, with commute to Philly in 30 minutes! Cherry Hill is home to Blue Ribbon schools, amazing Cooper River Park, several state of art medical centers and several popular shopping centers. 2018-12-09
This property is off market, which means it's not currently listed for sale or rent on Zillow. This may be different from what's available on other websites or public sources.

