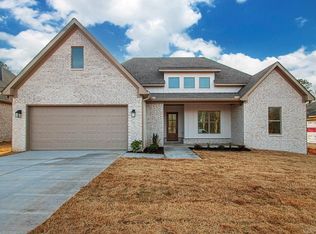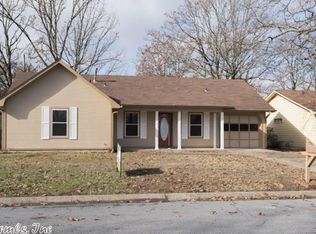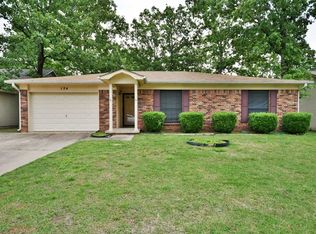Totally remodeled and updated doll house in the heart of Sherwood!! Talk about move-in-ready!! One level with a spacious back yard! You will enjoy nice evenings out on the front porch swing!! This home is so comfy and cozy!! All the newer paint, flooring, appliances are just an amazing touch!! Come take a peek today!!
This property is off market, which means it's not currently listed for sale or rent on Zillow. This may be different from what's available on other websites or public sources.



