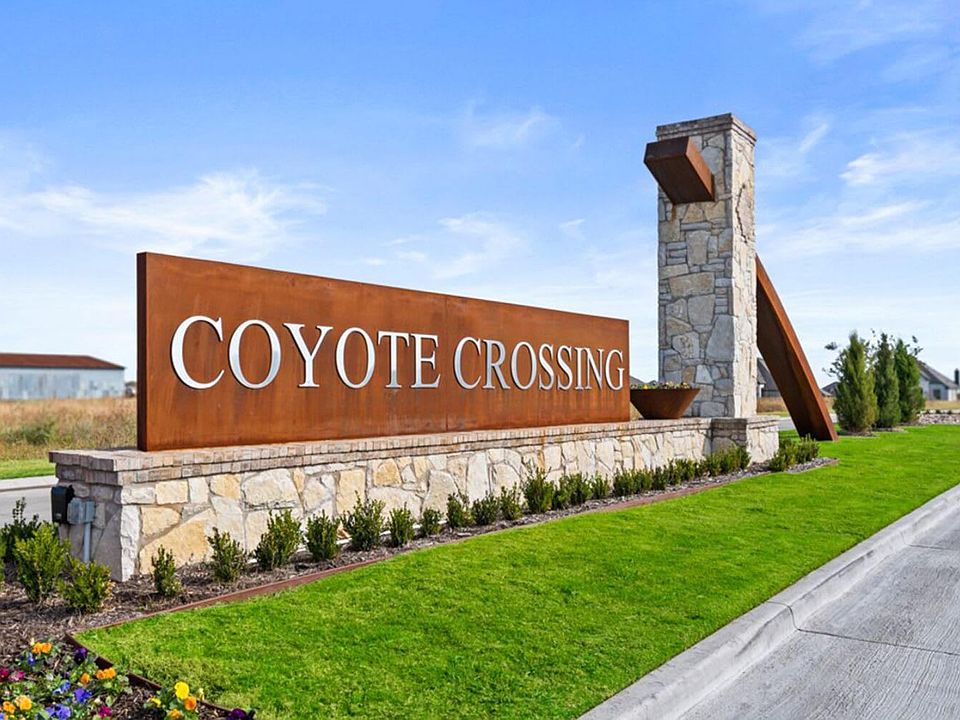MLS# 21076857 - Built by Landsea Homes - Ready Now! ~ This smartly designed one-story home offers 3 bedrooms, 2 bathrooms, and an open layout that’s perfect for everyday living and entertaining. Step into a welcoming foyer that leads into the spacious family room, filled with natural light and seamlessly connected to the kitchen and nook. The kitchen features a large center island, walk-in pantry, and ample cabinetry—ideal for family meals or hosting friends. The private primary suite is tucked at the back of the home and includes a luxurious bathroom with dual sinks, a soaking tub, separate shower, and generous walk-in closet. Two secondary bedrooms are located at the front of the home, each with easy access to a full bath. Additional highlights include a full-sized utility room, a covered back patio, and a two-car garage.
New construction
$399,999
121 Grey Wolf Ct, Godley, TX 76044
3beds
1,846sqft
Single Family Residence
Built in 2025
0.5 Acres Lot
$399,500 Zestimate®
$217/sqft
$21/mo HOA
What's special
Two-car garageSpacious family roomNatural lightCovered back patioGenerous walk-in closetSoaking tubLarge center island
Call: (682) 356-1230
- 4 days |
- 71 |
- 9 |
Likely to sell faster than
Zillow last checked: 7 hours ago
Listing updated: 14 hours ago
Listed by:
Ben Caballero 888-872-6006,
HomesUSA.com
Source: NTREIS,MLS#: 21076857
Travel times
Schedule tour
Select your preferred tour type — either in-person or real-time video tour — then discuss available options with the builder representative you're connected with.
Facts & features
Interior
Bedrooms & bathrooms
- Bedrooms: 3
- Bathrooms: 2
- Full bathrooms: 2
Primary bedroom
- Features: Dual Sinks, Garden Tub/Roman Tub, Separate Shower, Walk-In Closet(s)
- Level: First
- Dimensions: 14 x 16
Bedroom
- Level: First
- Dimensions: 11 x 10
Bedroom
- Level: First
- Dimensions: 12 x 11
Breakfast room nook
- Level: First
- Dimensions: 10 x 12
Kitchen
- Features: Dual Sinks, Stone Counters, Walk-In Pantry
- Level: First
- Dimensions: 12 x 13
Living room
- Level: First
- Dimensions: 14 x 18
Utility room
- Features: Utility Room
- Level: First
- Dimensions: 8 x 7
Heating
- Central, Electric, Heat Pump, Zoned
Cooling
- Central Air, Electric, Zoned
Appliances
- Included: Dishwasher, Electric Cooktop, Electric Oven, Disposal, Microwave, Vented Exhaust Fan
- Laundry: Washer Hookup, Electric Dryer Hookup, Laundry in Utility Room
Features
- Decorative/Designer Lighting Fixtures, Granite Counters, High Speed Internet, Kitchen Island, Open Floorplan, Pantry, Vaulted Ceiling(s), Walk-In Closet(s)
- Flooring: Carpet, Tile
- Has basement: No
- Has fireplace: No
Interior area
- Total interior livable area: 1,846 sqft
Video & virtual tour
Property
Parking
- Total spaces: 2
- Parking features: Door-Single, Garage Faces Front, Garage, Garage Door Opener
- Attached garage spaces: 2
Features
- Levels: One
- Stories: 1
- Patio & porch: Covered
- Exterior features: Lighting, Private Yard
- Pool features: None
- Fencing: Fenced,Gate,Wood
Lot
- Size: 0.5 Acres
- Dimensions: 100 x 215
Details
- Parcel number: 121 Grey Wolf
Construction
Type & style
- Home type: SingleFamily
- Architectural style: Traditional,Detached
- Property subtype: Single Family Residence
Materials
- Brick, Fiber Cement
- Foundation: Slab
- Roof: Composition
Condition
- New construction: Yes
- Year built: 2025
Details
- Builder name: Landsea Homes
Utilities & green energy
- Sewer: Aerobic Septic, Septic Tank
- Water: Community/Coop
- Utilities for property: Septic Available, Separate Meters, Underground Utilities, Water Available
Green energy
- Energy efficient items: Appliances, Construction, Doors, HVAC, Insulation, Lighting, Rain/Freeze Sensors, Thermostat, Water Heater, Windows
- Water conservation: Low-Flow Fixtures
Community & HOA
Community
- Features: Trails/Paths, Curbs, Sidewalks
- Security: Security System Owned, Security System, Carbon Monoxide Detector(s), Smoke Detector(s)
- Subdivision: Coyote Crossing
HOA
- Has HOA: Yes
- Services included: Association Management, Maintenance Grounds
- HOA fee: $250 annually
- HOA name: GloboLink Management
- HOA phone: 817-741-0827
Location
- Region: Godley
Financial & listing details
- Price per square foot: $217/sqft
- Date on market: 10/3/2025
- Cumulative days on market: 5 days
About the community
Welcome to Coyote Crossing, located in scenic Johnson County. Here, you can enjoy spacious half-acre to 1-acre homesites that blend rustic charm with modern comforts. Experience laid-back country living with easy access to highways and nearby cities. Explore national parks like Dinosaur Valley and Cleburne State Park or hop onto the Chisholm Trail Parkway to Fort Worth. Life at Coyote Crossing brings you close to award-winning education through Godley ISD. You'll discover the perfect blend of home, nature, amenities and education when you make Coyote Crossing your home.
Source: Landsea Holdings Corp.

