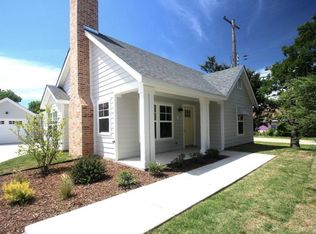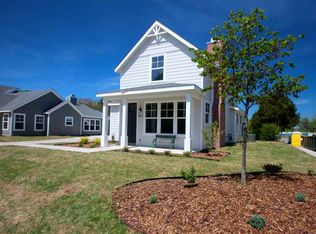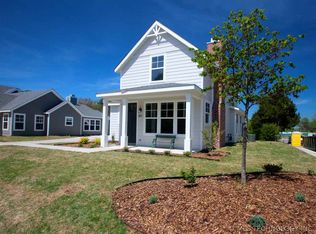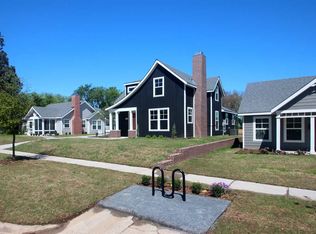A Recent Neighborhood Development- - McLish Cottages in Southwest Ardmore. Back Yard Wrought Iron Fencing, Sidewalks, Bike Station and Mature Landscaping are in place for immediate enjoyment. The Monarch, with a touch of Mid-Century Style, is light and bright with neutral wall paint and white woodwork. Ceiling down lights plus decorative Chandelier and Quaint Bathroom Lights add the finished touch. A warm grey polished Concrete Floor throughout the home is the perfect setting for a splash of color with area rugs. The Living Room has Vaulted Beamed Ceiling, down lights and a Stacked Stone Fireplace with gas connection. Formal Dining features Chandelier and the polished concrete floors. A large Kitchen adjoins with Quartz Cabinet Tops, under counter mounted sink, Dishwasher, 5 Burner Gas GE Range/Oven, lots of Cabinets and some with glass panels for display. There is a Pantry and a Coffee Bar and the cabinets are mixed neutral colors for upper and lower cabinets and great hardware. Off the Kitchen is a Utility/Mud Room. The Master Bedroom has Vaulted Ceiling, down lights, polished concrete floors and Walk in Closet with lots of Extra Storage. The Adjoining Bath has Double Vanity with Quartz and an oversized Walk In Marble Shower. There is a Storage Unit with built in Clothes Hamper. A mix of polished satin and oil rubbed bronze add a designer touch to a Fabulous Bath. Mother in Law plan has two Bedrooms with the Polished Concrete Floors, Down Lights and Ceiling Fans. The Hall Bath has Quartz Counter Top and under counter mounted Sink, mix of hardware and Tub/Shower with Subway Tile enclosure. Light and bright! What a daring new concept in an established Southwest neighborhood located close to Downtown, Central Park and Lincoln Grade School. These homes are energy efficient and have Covered Front and Back Porches, Detached One Car Garages with spacious Storage Area attached. The Vinyl Thermal Pane Windows are a mix of sizes and shapes making each Cottage Unique to itself. Lastly the Louisiana Pacific Smart Trim Exterior is painted with the latest colors and this particular home features real Shake Shingles on Porch Siding. The back yard is fenced with a Retaining Wall. Butterfly Bushes in the front yard create privacy.
This property is off market, which means it's not currently listed for sale or rent on Zillow. This may be different from what's available on other websites or public sources.




